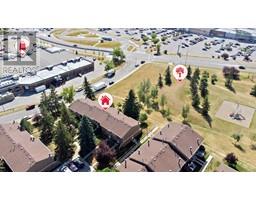103 Gray Close, Sylvan Lake, Alberta, CA
Address: 103 Gray Close, Sylvan Lake, Alberta
Summary Report Property
- MKT IDA2154913
- Building TypeDuplex
- Property TypeSingle Family
- StatusBuy
- Added12 weeks ago
- Bedrooms3
- Bathrooms3
- Area1443 sq. ft.
- DirectionNo Data
- Added On27 Aug 2024
Property Overview
Welcome to Grayhawk, a community crafted with families at its core; delivering the indispensable elements necessary for nurturing a family. This fresh neighborhood boasts a forthcoming school site, a future Commercial Area hosting local shops and services, and ample parks & playgrounds, all conveniently situated just moments from the waterfront and town center. Private side entry, premium LG kitchen appliances, 9-foot ceilings on the main floor, MDF shelving throughout, Quartz countertops, Composite decking at both front and rear, Stylish hardware for doors and plumbing, Designer light fixtures and mirrors, Granite kitchen sink, under-mount sinks in bathrooms, Custom shower panels and glass door in ensuite, Soundproof insulation in shared walls, Enhanced island with built-in microwave, Functional staircase design upgrade, Upgraded hardware for all closets. (id:51532)
Tags
| Property Summary |
|---|
| Building |
|---|
| Land |
|---|
| Level | Rooms | Dimensions |
|---|---|---|
| Main level | Living room | 13.08 Ft x 11.33 Ft |
| Kitchen | 13.58 Ft x 8.58 Ft | |
| Dining room | 12.58 Ft x 9.92 Ft | |
| Foyer | 6.00 Ft x 5.25 Ft | |
| Other | 4.75 Ft x 3.67 Ft | |
| 2pc Bathroom | 5.58 Ft x 4.75 Ft | |
| Upper Level | Primary Bedroom | 13.00 Ft x 11.83 Ft |
| Other | 4.42 Ft x 4.25 Ft | |
| 3pc Bathroom | 9.25 Ft x 5.33 Ft | |
| Bedroom | 9.58 Ft x 9.42 Ft | |
| Bedroom | 10.08 Ft x 9.25 Ft | |
| Laundry room | 3.42 Ft x 3.00 Ft | |
| 4pc Bathroom | 8.17 Ft x 5.00 Ft |
| Features | |||||
|---|---|---|---|---|---|
| Back lane | Parking Pad | Refrigerator | |||
| Dishwasher | Stove | Microwave | |||
| Hood Fan | None | ||||



































































