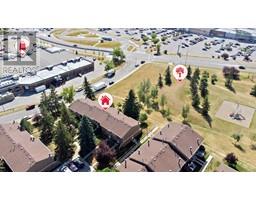11, 3100 Edenwold Heights NW Edgemont, Calgary, Alberta, CA
Address: 11, 3100 Edenwold Heights NW, Calgary, Alberta
Summary Report Property
- MKT IDA2160089
- Building TypeApartment
- Property TypeSingle Family
- StatusBuy
- Added12 weeks ago
- Bedrooms2
- Bathrooms2
- Area870 sq. ft.
- DirectionNo Data
- Added On23 Aug 2024
Property Overview
Discover the perfect home for first-time buyers or investors in Edgemont! This spacious ground-floor unit offers 2 bedrooms, 2 fully renovated baths with new marble top vanities, and in-suite laundry, complete with a new washing machine and dryer, ensuring both convenience and comfort. The kitchen has been beautifully updated with new countertops and stainless steel appliances. Large patio doors fill the living area with natural light, leading to your own private courtyard, while a cozy corner gas fireplace adds warmth and charm. Edgecliffe Estates offers fantastic amenities, including an indoor pool, hot tub, gym, and party room, all exclusively available to residents. Situated in a well-established community, this complex is close to schools, transit, shopping, and Nose Hill Park. Don’t miss out on this fantastic opportunity in a prime location! (id:51532)
Tags
| Property Summary |
|---|
| Building |
|---|
| Land |
|---|
| Level | Rooms | Dimensions |
|---|---|---|
| Main level | Living room | 16.00 Ft x 11.67 Ft |
| Kitchen | 9.00 Ft x 8.00 Ft | |
| Dining room | 8.83 Ft x 7.50 Ft | |
| Primary Bedroom | 12.58 Ft x 10.75 Ft | |
| 3pc Bathroom | 9.17 Ft x 5.50 Ft | |
| Bedroom | 11.67 Ft x 10.67 Ft | |
| Foyer | 7.75 Ft x 3.50 Ft | |
| Laundry room | 7.42 Ft x 4.92 Ft | |
| 4pc Bathroom | 7.33 Ft x 4.92 Ft |
| Features | |||||
|---|---|---|---|---|---|
| See remarks | Parking | Washer | |||
| Refrigerator | Dishwasher | Stove | |||
| Dryer | Microwave | Hood Fan | |||
| None | Clubhouse | Exercise Centre | |||
| Swimming | Party Room | Whirlpool | |||

















































