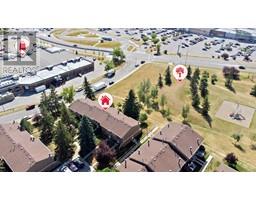92 Citadel Hills Green NW Citadel, Calgary, Alberta, CA
Address: 92 Citadel Hills Green NW, Calgary, Alberta
Summary Report Property
- MKT IDA2158120
- Building TypeHouse
- Property TypeSingle Family
- StatusBuy
- Added13 weeks ago
- Bedrooms4
- Bathrooms3
- Area1215 sq. ft.
- DirectionNo Data
- Added On16 Aug 2024
Property Overview
**OPEN HOUSE SATURDAY 11-3PM/SUNDAY 2-6PM**Welcome to this wonderful WALKOUT Bi-Level in Citadel complete with 4 bedrooms and 3 full bathrooms. This family home boasts over 2000 sqft of developed space and maintained by the original owner. Upon entering you are greeted with high vaulted ceilings and large windows throughout, offering plenty of natural light. The spacious and open concept floor plan is perfect for entertaining in a sun-soaked living room both upstairs and down. Through the living room, you enter the open kitchen with stainless steel appliances (Fridge & Dishwasher 2023) and plenty of cabinet space, as yo head through the balcony door, you step outside onto a large balcony perfect for your morning coffee, bbq's or to enjoy your evening nights. On the main level, you have a large primary completed with it's recently renovated ensuite (2023) and two large closets. Finishing up the main is another full bathroom and second bedroom. The fully developed lower level has a large family room, two additional bedrooms, another full bathroom and walkout to your fully fenced in, private backyard.Citadel is close to all amenities, schools, shopping malls, restaurants, parks, Rocky Ridge YMCA, Royal Oak Centre, Beacon Heights Shopping Centre, Costco, the University of Calgary, Foothills and Children’s Hospital. Easy access to all major routes: Stoney Trail, Crowchild Trail and Country Hills Blvd. Call for your private viewing today! (id:51532)
Tags
| Property Summary |
|---|
| Building |
|---|
| Land |
|---|
| Level | Rooms | Dimensions |
|---|---|---|
| Lower level | Family room | 18.67 Ft x 16.58 Ft |
| Recreational, Games room | 17.33 Ft x 13.17 Ft | |
| Bedroom | 11.83 Ft x 11.17 Ft | |
| Bedroom | 10.17 Ft x 8.50 Ft | |
| 3pc Bathroom | 8.75 Ft x 4.92 Ft | |
| Furnace | 8.83 Ft x 8.17 Ft | |
| Main level | Living room/Dining room | 21.67 Ft x 12.92 Ft |
| Kitchen | 14.83 Ft x 12.92 Ft | |
| Primary Bedroom | 15.67 Ft x 13.33 Ft | |
| 3pc Bathroom | 8.50 Ft x 4.92 Ft | |
| Bedroom | 11.58 Ft x 94.33 Ft | |
| Foyer | 8.25 Ft x 5.58 Ft | |
| Laundry room | 6.08 Ft x 3.25 Ft | |
| 4pc Bathroom | 8.50 Ft x 4.92 Ft |
| Features | |||||
|---|---|---|---|---|---|
| Attached Garage(2) | Washer | Refrigerator | |||
| Water softener | Dishwasher | Stove | |||
| Oven | Dryer | Microwave Range Hood Combo | |||
| Window Coverings | Garage door opener | Walk out | |||
| Central air conditioning | |||||














































































