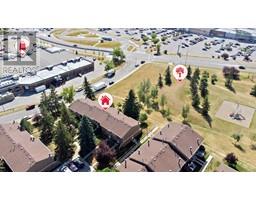708, 1020 9 Avenue SE Inglewood, Calgary, Alberta, CA
Address: 708, 1020 9 Avenue SE, Calgary, Alberta
Summary Report Property
- MKT IDA2139194
- Building TypeApartment
- Property TypeSingle Family
- StatusBuy
- Added22 weeks ago
- Bedrooms3
- Bathrooms3
- Area2888 sq. ft.
- DirectionNo Data
- Added On18 Jun 2024
Property Overview
Nestled in the heart of Inglewood, one of Calgary's most sought-after neighborhoods where the Bow and Elbow Rivers meet, the Avli on Atlantic penthouse offers an unparalleled living experience. This vibrant community provides easy access to Lina's Italian Market, dining at The Nash, and the inspiring art exhibitions at Esker Foundation. With an F45 studio right beside your front door and Analog Coffee just across the street, convenience is at your doorstep. The building itself features shared garden terraces, ample heated underground visitor parking, and a guest suite. Inside this exquisite 3-bedroom, 2.5-bathroom penthouse, over 2,800 square feet of luxurious living space awaits. The open-concept design boasts engineered oak-inspired tile flooring, floor-to-ceiling windows, and a fully automated smart home system. The kitchen is a chef's dream with a central island, large-format porcelain counters, high-end appliances, and a hidden butler's pantry. The formal dining room features a mirrored wall and bottle shelving, perfect for entertaining. The primary bedroom includes a two-way gas fireplace, a walk-through closet with a central island, and an ensuite bathroom with a heated freestanding soaker tub. Additional highlights include glass-enclosed secondary bedrooms, a main balcony with skyline views, and state-of-the-art amenities. (id:51532)
Tags
| Property Summary |
|---|
| Building |
|---|
| Land |
|---|
| Level | Rooms | Dimensions |
|---|---|---|
| Main level | 2pc Bathroom | 8.42 Ft x 3.83 Ft |
| 4pc Bathroom | 8.33 Ft x 12.58 Ft | |
| 4pc Bathroom | 25.08 Ft x 15.33 Ft | |
| Bedroom | 15.42 Ft x 10.33 Ft | |
| Bedroom | 15.42 Ft x 13.25 Ft | |
| Breakfast | 12.33 Ft x 14.42 Ft | |
| Den | 12.92 Ft x 15.25 Ft | |
| Dining room | 13.33 Ft x 14.75 Ft | |
| Foyer | 11.33 Ft x 13.00 Ft | |
| Kitchen | 15.00 Ft x 14.42 Ft | |
| Living room | 24.25 Ft x 18.50 Ft | |
| Primary Bedroom | 23.67 Ft x 15.83 Ft | |
| Other | 22.00 Ft x 12.08 Ft |
| Features | |||||
|---|---|---|---|---|---|
| Guest Suite | Parking | Underground | |||
| Washer | Refrigerator | Dishwasher | |||
| Oven | Dryer | Microwave Range Hood Combo | |||
| Garage door opener | Central air conditioning | Guest Suite | |||















































































