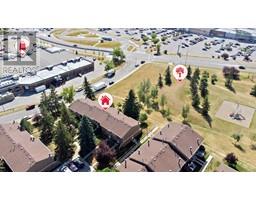191 Osborne Common SW South Windsong, Airdrie, Alberta, CA
Address: 191 Osborne Common SW, Airdrie, Alberta
Summary Report Property
- MKT IDA2157873
- Building TypeHouse
- Property TypeSingle Family
- StatusBuy
- Added13 weeks ago
- Bedrooms3
- Bathrooms3
- Area1682 sq. ft.
- DirectionNo Data
- Added On16 Aug 2024
Property Overview
Nestled in the sought-after community of Windsong, 191 Osborne Common offers the perfect blend of small-town charm and modern convenience. Windsong is known for its welcoming atmosphere, beautifully maintained homes, and access to a variety of amenities that make it an ideal place to raise a family.As you drive down the peaceful, tree-lined street, you’ll immediately feel at home, perfect for families, with well-maintained sidewalks and plenty of space for children to play. The single-family home features a spacious layout, including a single garage that’s ideal for both parking and additional storage.This home boasts over $60,000 in high-end upgrades, including upgraded flooring, cotton white quartz countertops in kitchen and bathrooms, ensuring modern comfort and style throughout and many more. Additionally, the property offers excellent potential for a basement development with city approval, allowing you to expand your living space and add even more value to your investment.Enjoy the numerous parks and playgrounds scattered throughout the community, providing ample space for outdoor activities and family picnics. The area is home to top-rated schools, making the morning school run a breeze. Shopping and dining options are conveniently close, with a variety of stores and restaurants catering to all your needs.This home is more than just a place to live; it’s a place to thrive. Discover the perfect setting for your family’s next chapter. (id:51532)
Tags
| Property Summary |
|---|
| Building |
|---|
| Land |
|---|
| Level | Rooms | Dimensions |
|---|---|---|
| Lower level | Recreational, Games room | 22.33 Ft x 19.92 Ft |
| Main level | Living room | 15.50 Ft x 14.92 Ft |
| Kitchen | 12.42 Ft x 9.00 Ft | |
| Dining room | 10.75 Ft x 9.00 Ft | |
| Foyer | 5.75 Ft x 4.08 Ft | |
| Other | 5.25 Ft x 5.08 Ft | |
| 2pc Bathroom | 5.58 Ft x 4.33 Ft | |
| Upper Level | Primary Bedroom | 13.58 Ft x 11.75 Ft |
| Other | 9.83 Ft x 5.50 Ft | |
| 5pc Bathroom | 10.83 Ft x 9.75 Ft | |
| Bedroom | 11.08 Ft x 9.92 Ft | |
| Bedroom | 10.42 Ft x 9.92 Ft | |
| Laundry room | 6.33 Ft x 5.50 Ft | |
| 4pc Bathroom | 13.58 Ft x 5.67 Ft |
| Features | |||||
|---|---|---|---|---|---|
| See remarks | Concrete | Attached Garage(1) | |||
| Refrigerator | Oven - Electric | Dishwasher | |||
| Stove | Microwave Range Hood Combo | ||||















































































