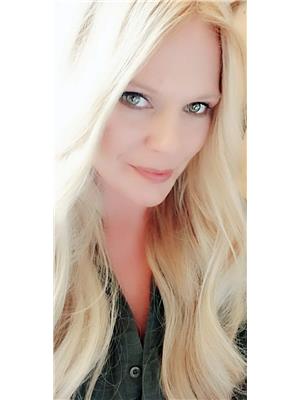119, 100 Lakeway Boulevard Lakeway Landing, Sylvan Lake, Alberta, CA
Address: 119, 100 Lakeway Boulevard, Sylvan Lake, Alberta
Summary Report Property
- MKT IDA2153944
- Building TypeApartment
- Property TypeSingle Family
- StatusBuy
- Added12 weeks ago
- Bedrooms1
- Bathrooms1
- Area894 sq. ft.
- DirectionNo Data
- Added On26 Aug 2024
Property Overview
Experience the ultimate in convenience with this unit's direct access from the condominium complex. Its prime location allows for seamless travel to and from Sylvan Lake, bypassing seasonal traffic. The complex is situated across from a gas station, liquor store, daycare center and the unit includes an underground heated parking stall and private storage area. Take advantage of the private exercise center, conference room, high-speed elevators, and enhanced security system within the building. Featuring 9-ft ceilings, ceramic tile flooring, rich maple cabinets, stainless steel appliances, and a balcony with a gas hook-up. Spacious one bedroom with a walk-in closet and access to the main bathroom through a cheater door, as well as a versatile dining/den suitable for use as an office or reading room. Did I mention this unit has central air conditioning for those hot summer days? Close to schools, parks and walking trails makes this unit perfect for first-time homeowners or those looking to downsize. (id:51532)
Tags
| Property Summary |
|---|
| Building |
|---|
| Land |
|---|
| Level | Rooms | Dimensions |
|---|---|---|
| Main level | Living room | 14.00 M x 10.60 M |
| Kitchen | 12.60 M x 9.10 M | |
| Primary Bedroom | 11.00 M x 15.00 M | |
| Dining room | 6.60 M x 11.00 M | |
| 4pc Bathroom | Measurements not available |
| Features | |||||
|---|---|---|---|---|---|
| Parking | Underground | Refrigerator | |||
| Dishwasher | Stove | Microwave | |||
| Garburator | Window Coverings | Washer/Dryer Stack-Up | |||
| Central air conditioning | Wall unit | Exercise Centre | |||































