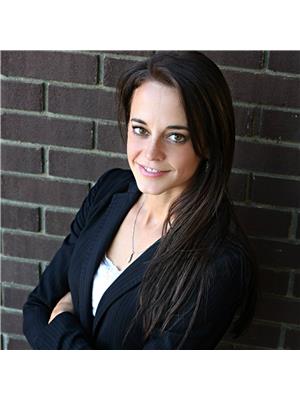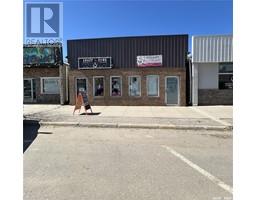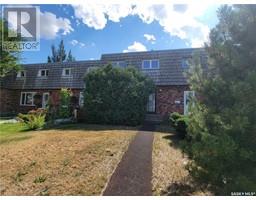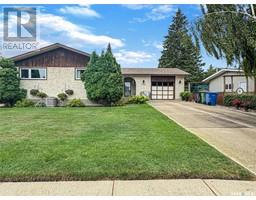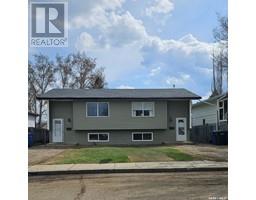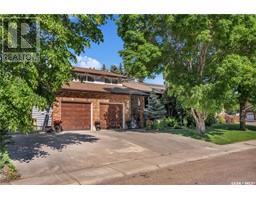10309 Hock AVENUE Fairview Heights, North Battleford, Saskatchewan, CA
Address: 10309 Hock AVENUE, North Battleford, Saskatchewan
Summary Report Property
- MKT IDSK981106
- Building TypeHouse
- Property TypeSingle Family
- StatusBuy
- Added13 weeks ago
- Bedrooms4
- Bathrooms3
- Area1260 sq. ft.
- DirectionNo Data
- Added On20 Aug 2024
Property Overview
Welcome to your dream home in the heart of Fairview! This beautifully maintained 4-bedroom, 3-bathroom residence, built in 2008, offers a perfect blend of modern comfort and timeless elegance. Upon entering, you'll be greeted by soaring vaulted ceilings that enhance the spaciousness of the living areas. The main floor boasts a generously sized primary bedroom complete with a 3-piece ensuite, providing a serene retreat. Two additional bedrooms on this level offer ample space for family or guests. The main bathroom, renovated just two years ago, features stunning glass tile accents. The fully finished basement includes a large fourth bedroom and a luxurious bathroom equipped with a Jacuzzi tub, a standalone shower and a towel warmer, perfect for unwinding after a long day. This home also features a 24x26 attached garage with direct entry, ensuring convenience and security. The furnace, only four years old, and a three-year-old water heater promise efficiency and peace of mind for years to come. To top it off, the home has been freshly painted, presenting a clean and welcoming atmosphere along with brand new shingles in August 2024 and new turf in the front yard. Don't miss this exceptional opportunity to own a meticulously cared-for home in Fairview. Contact us today to schedule your private showing! (id:51532)
Tags
| Property Summary |
|---|
| Building |
|---|
| Land |
|---|
| Level | Rooms | Dimensions |
|---|---|---|
| Basement | Other | 28 ft ,6 in x 12 ft ,10 in |
| 4pc Bathroom | 12 ft ,8 in x 14 ft ,6 in | |
| Laundry room | 8 ft ,2 in x 7 ft ,10 in | |
| Bedroom | 13 ft ,4 in x 12 ft ,7 in | |
| Storage | Measurements not available | |
| Main level | Living room | 12 ft ,11 in x 14 ft ,3 in |
| Kitchen | 11 ft x 12 ft | |
| Dining room | 11 ft ,8 in x 8 ft ,11 in | |
| 4pc Bathroom | 4 ft ,11 in x 9 ft ,9 in | |
| Bedroom | 9 ft ,11 in x 11 ft ,3 in | |
| Bedroom | 9 ft ,11 in x 9 ft ,11 in | |
| Primary Bedroom | 11 ft ,11 in x 12 ft ,10 in | |
| 3pc Ensuite bath | 6 ft ,5 in x 6 ft ,10 in |
| Features | |||||
|---|---|---|---|---|---|
| Treed | Rectangular | Double width or more driveway | |||
| Sump Pump | Attached Garage | Heated Garage | |||
| Parking Space(s)(4) | Washer | Refrigerator | |||
| Dishwasher | Dryer | Window Coverings | |||
| Garage door opener remote(s) | Hood Fan | Storage Shed | |||
| Stove | |||||





































