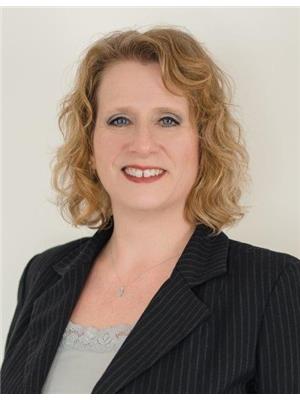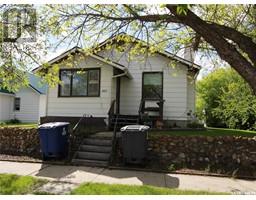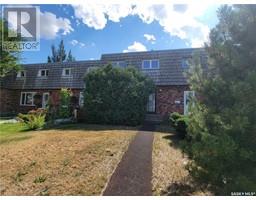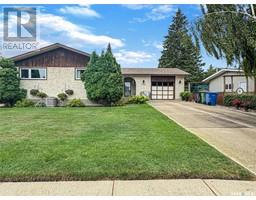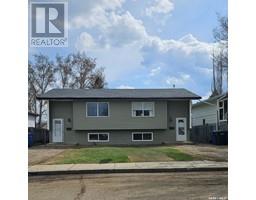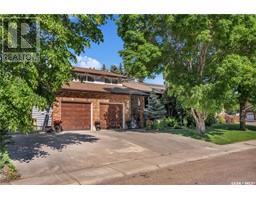9704 97th DRIVE McIntosh Park, North Battleford, Saskatchewan, CA
Address: 9704 97th DRIVE, North Battleford, Saskatchewan
Summary Report Property
- MKT IDSK973689
- Building TypeHouse
- Property TypeSingle Family
- StatusBuy
- Added14 weeks ago
- Bedrooms5
- Bathrooms2
- Area1032 sq. ft.
- DirectionNo Data
- Added On14 Aug 2024
Property Overview
This bi-level style home located on 97th Dr is in a great family location and has tons of potential! It is walking distance to some elementary schools and the Co-op mall & Sobeys. There are a total of 5 bedrooms & 2 bathrooms, a finished basement, single garage & large fenced yard. The main floor has a kitchen/dining area that overlooks the back yard. There are 3 bedrooms on the main with a 4pc bath with a soaking tub. The large windows in the basement make it feel bright & cheery and the additional 2 bedrooms makes sure everyone has their own space. The yard is large pie shaped lot and with some work will be a relaxing place to be. The garage is a great place to park and the additional parking on the side is great for all your toys. Main level is 1032 sqft & basement is 1000 sqft. It's a must see so call today to book your showing! (id:51532)
Tags
| Property Summary |
|---|
| Building |
|---|
| Land |
|---|
| Level | Rooms | Dimensions |
|---|---|---|
| Basement | Other | 11 ft ,2 in x 18 ft |
| Games room | 10 ft ,5 in x 10 ft ,10 in | |
| Bedroom | 9 ft ,9 in x 11 ft ,9 in | |
| 3pc Bathroom | Measurements not available | |
| Bedroom | 9 ft ,2 in x 10 ft ,4 in | |
| Laundry room | Measurements not available | |
| Main level | Kitchen | 10 ft ,5 in x 10 ft ,10 in |
| Dining room | 10 ft ,10 in x 6 ft ,8 in | |
| Living room | 13 ft ,1 in x 13 ft ,8 in | |
| Bedroom | 7 ft ,9 in x 7 ft ,10 in | |
| 4pc Bathroom | Measurements not available | |
| Bedroom | 9 ft ,7 in x 7 ft ,10 in | |
| Bedroom | 10 ft ,10 in x 10 ft ,9 in |
| Features | |||||
|---|---|---|---|---|---|
| Treed | Irregular lot size | Double width or more driveway | |||
| Attached Garage | Gravel | Parking Space(s)(3) | |||
| Washer | Refrigerator | Dryer | |||
| Storage Shed | Stove | ||||
























