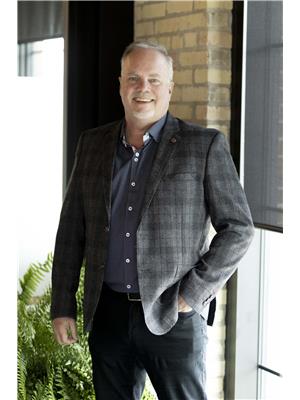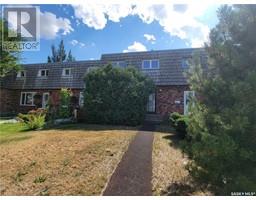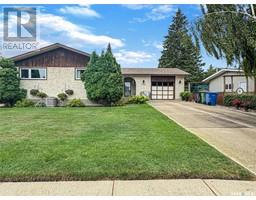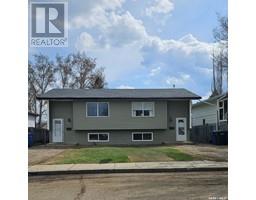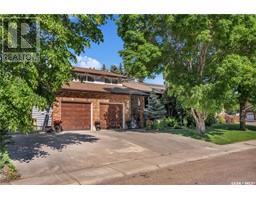11303 8th AVENUE Deanscroft, North Battleford, Saskatchewan, CA
Address: 11303 8th AVENUE, North Battleford, Saskatchewan
Summary Report Property
- MKT IDSK980655
- Building TypeHouse
- Property TypeSingle Family
- StatusBuy
- Added14 weeks ago
- Bedrooms3
- Bathrooms2
- Area828 sq. ft.
- DirectionNo Data
- Added On14 Aug 2024
Property Overview
Welcome to 11303 8th Ave, this charming bungalow will sure to check all the boxes. Nice modern neutral color tones make this home very warm and inviting, additionally with the large south facing windows letting in an abundance of natural light. The main floor features entry from the front deck, large living room, new white kitchen cabinets, countertops, tile backsplash (2023), 3 bedrooms, a recently upgraded 4 piece bathroom, all newer flooring on main floor. The basement features a family room, recreation area, dry bar, large 3 piece bathroom, den with closet, and laundry in the mechanical room. On the exterior there is a tandem deep concrete driveway, Cambridge style shingles, and pvc windows on the main, large shed, and nice foliage in back yard. This is a great home with easy access to all amenities nearby. Contact your Realtor today. (id:51532)
Tags
| Property Summary |
|---|
| Building |
|---|
| Land |
|---|
| Level | Rooms | Dimensions |
|---|---|---|
| Basement | Family room | 16 ft ,1 in x 10 ft ,9 in |
| Other | 12 ft x 10 ft ,9 in | |
| Den | 9 ft ,8 in x 9 ft | |
| 3pc Bathroom | 10 ft ,8 in x 5 ft ,3 in | |
| Laundry room | Measurements not available | |
| Main level | Living room | 16 ft ,1 in x 11 ft ,1 in |
| Kitchen/Dining room | 16 ft x 8 ft | |
| Primary Bedroom | 11 ft ,10 in x 9 ft | |
| Bedroom | 8 ft ,3 in x 9 ft ,2 in | |
| 4pc Bathroom | 8 ft ,2 in x 4 ft ,11 in | |
| Bedroom | 9 ft ,7 in x 7 ft ,8 in |
| Features | |||||
|---|---|---|---|---|---|
| Treed | Irregular lot size | Lane | |||
| None | Parking Space(s)(2) | Washer | |||
| Refrigerator | Dishwasher | Dryer | |||
| Microwave | Window Coverings | Storage Shed | |||
| Stove | |||||













































