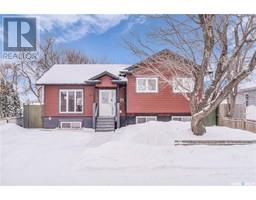1161 105th STREET Paciwin, North Battleford, Saskatchewan, CA
Address: 1161 105th STREET, North Battleford, Saskatchewan
Summary Report Property
- MKT IDSK974084
- Building TypeHouse
- Property TypeSingle Family
- StatusBuy
- Added34 weeks ago
- Bedrooms4
- Bathrooms1
- Area936 sq. ft.
- DirectionNo Data
- Added On18 Jun 2024
Property Overview
Check out this updated and affordable home, perfect for a first home buyer. Located right beside the City of North Battleford Water Tower, your pizza delivery guy should never get lost! So many great updates have been done over the years in this home, and it is move in ready for a new family to enjoy. You'll love the original hardwood flooring that has been completely restored in the last year. The 9 foot ceilings and all new windows on the main level, lend to a bright and airy feel. The dining room at the front of the house blends seamlessly into the large living room. There are three good sized bedrooms and a four piece bath. The kitchen is sizeable with whit cabinetry and all appliances remain. The basement houses a family room, second bedroom, large storage space and a dedicated laundry room. The furnace was just recently replaced (Sept 2023) and the water heater new in the last 2 years. The backyard has seen all new sod, front and back, and is the perfect place to hang out on warm summer days. There is detached garage/shed, great for storage. The roof was also recently replaced in 2021! This is great starter home, in a friendly neighborhood, just waiting for a new family to enjoy! Call today for more details. (id:51532)
Tags
| Property Summary |
|---|
| Building |
|---|
| Land |
|---|
| Level | Rooms | Dimensions |
|---|---|---|
| Basement | Bedroom | 11'8 x 10'10 |
| Family room | 17'7 x 12'9 | |
| Dining nook | 9'6 x 15'8 | |
| Laundry room | 7'1 x 14'8 | |
| Storage | Measurements not available | |
| Main level | Living room | 14'5 x 13'2 |
| Dining room | 8'9 x 9'1 | |
| Bedroom | 8'5 x 11'4 | |
| 4pc Bathroom | 5'2 x 6'5 | |
| Bedroom | 11'4 x 10'10 | |
| Kitchen | 10'3 x 10'9 | |
| Bedroom | 11'5 x 8'10 |
| Features | |||||
|---|---|---|---|---|---|
| Treed | Rectangular | Detached Garage | |||
| Carport | Parking Space(s)(2) | Washer | |||
| Refrigerator | Dryer | Alarm System | |||
| Window Coverings | Storage Shed | Stove | |||








































