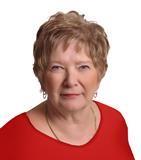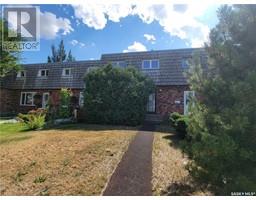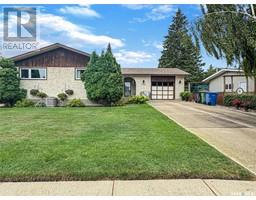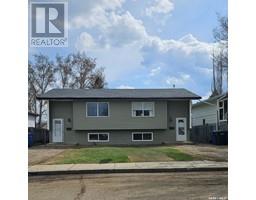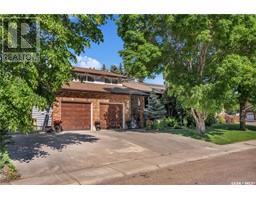1802 102nd STREET Sapp Valley, North Battleford, Saskatchewan, CA
Address: 1802 102nd STREET, North Battleford, Saskatchewan
Summary Report Property
- MKT IDSK981345
- Building TypeHouse
- Property TypeSingle Family
- StatusBuy
- Added13 weeks ago
- Bedrooms4
- Bathrooms1
- Area806 sq. ft.
- DirectionNo Data
- Added On21 Aug 2024
Property Overview
Priced to Sell—Exceptional Value Below City Appraised Price! This charming bungalow is a rare find, offering unbeatable value on a spacious corner lot. Inside, you'll find an open-concept kitchen and dining room, with garden doors leading out to a lovely deck—perfect for summer barbecues and gatherings. The kitchen appliances are just 5-6 years old, ensuring reliability for years to come. The home features 2 bedrooms on the main floor and 2 additional bedrooms in the finished basement, providing plenty of room for family or guests. While the house could benefit from a cosmetic touch-up, it boasts newer shingles on the house and the garage, along with some new windows. The standout feature of this property is the huge addition to the garage, offering an incredible space for a workshop, mancave, or extra storage. Whether you're a hobbyist or just need extra room, this garage is a dream come true. The backyard is fully fenced with a sturdy chain link fence, making it safe and secure for pets and children. Don't miss this opportunity to own a home with so much potential at such an attractive price. Schedule your showing today! (id:51532)
Tags
| Property Summary |
|---|
| Building |
|---|
| Land |
|---|
| Level | Rooms | Dimensions |
|---|---|---|
| Basement | Laundry room | x x x |
| Bedroom | 8 ft ,1 in x 18 ft ,1 in | |
| Bedroom | 7 ft ,7 in x 15 ft ,6 in | |
| Main level | Living room | 10 ft ,1 in x 14 ft ,7 in |
| Kitchen | 10 ft ,8 in x 11 ft ,3 in | |
| Dining room | 9 ft ,9 in x 11 ft ,7 in | |
| Bedroom | 10 ft ,1 in x 10 ft ,1 in | |
| Bedroom | 7 ft ,2 in x 8 ft ,7 in | |
| 4pc Bathroom | x x x |
| Features | |||||
|---|---|---|---|---|---|
| Treed | Corner Site | Detached Garage | |||
| Gravel | Parking Space(s)(2) | Washer | |||
| Refrigerator | Dishwasher | Dryer | |||
| Window Coverings | Stove | ||||

















