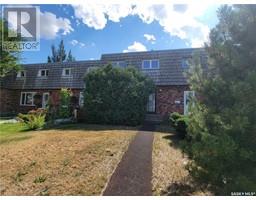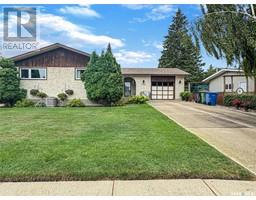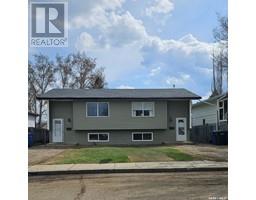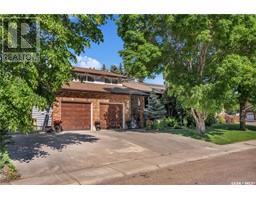652 102nd STREET Riverview NB, North Battleford, Saskatchewan, CA
Address: 652 102nd STREET, North Battleford, Saskatchewan
Summary Report Property
- MKT IDSK981712
- Building TypeHouse
- Property TypeSingle Family
- StatusBuy
- Added12 weeks ago
- Bedrooms2
- Bathrooms1
- Area782 sq. ft.
- DirectionNo Data
- Added On26 Aug 2024
Property Overview
Looking for a move in ready property nestled in a quiet, family friendly neighborhood. Here is a conveniently priced two bedroom and one bathroom home. A great fit for first time home buyers or someone interested in downsizing. Provided with an abundance of updates and renovations. Including new shingles, multiple updated double pane windows. A beautiful new oversized triple pane window allowing plenty of natural light inside the living room. New exterior doors. The flooring has been entirely reconstructed upstairs with laminate and tile. Newly installed cabinets line the kitchen. The basement has multiple updates including newly framed in walls, electrical, plumbing, drywall, suspended ceiling, pot lights and sump pump. The old cast iron sewer line was removed and replaced with current code abs. Further back you will find space for ample parking and a single car insulated garage to keep your vehicle out of the elements. Ready for a peaceful evening? Step out onto the well sized patio, perfect for entertaining, or an evening of solitude. The options are endless. Enjoy the beautiful, serene views on your evening walks or stop in at the Armoury a few blocks away. Don’t miss out on this great opportunity. (id:51532)
Tags
| Property Summary |
|---|
| Building |
|---|
| Level | Rooms | Dimensions |
|---|---|---|
| Basement | Other | 22 ft ,2 in x 11 ft ,6 in |
| Main level | Bedroom | 13 ft ,8 in x 9 ft |
| Bedroom | 12 ft ,3 in x 12 ft ,2 in | |
| Living room | 13 ft ,9 in x 13 ft ,7 in | |
| Kitchen/Dining room | 13 ft ,11 in x 11 ft ,9 in | |
| 4pc Bathroom | 11 ft ,5 in x 5 ft ,3 in |
| Features | |||||
|---|---|---|---|---|---|
| Rectangular | Sump Pump | Detached Garage | |||
| Gravel | Parking Space(s)(3) | Washer | |||
| Refrigerator | Dryer | Microwave | |||
| Window Coverings | Stove | ||||



















































