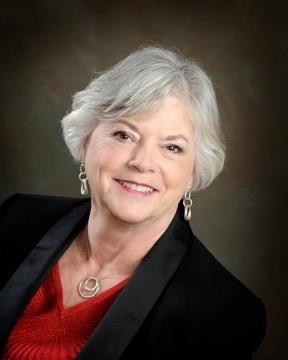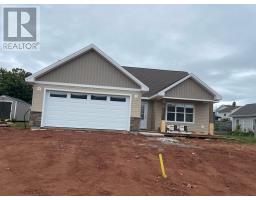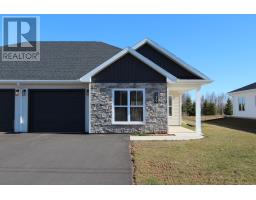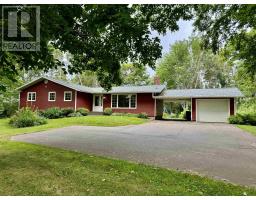26 Bayside Road|Schurmans Point, North Bedeque, Prince Edward Island, CA
Address: 26 Bayside Road|Schurmans Point, North Bedeque, Prince Edward Island
4 Beds3 Baths4730 sqftStatus: Buy Views : 785
Price
$1,280,000
Summary Report Property
- MKT ID202414039
- Building TypeHouse
- Property TypeSingle Family
- StatusBuy
- Added22 weeks ago
- Bedrooms4
- Bathrooms3
- Area4730 sq. ft.
- DirectionNo Data
- Added On17 Jun 2024
Property Overview
This stunning property at 26 Bayside, Schurmans Point offers luxurious lifestyle with panoramic water views overlooking the city of Summerside which is only minutes away. This home features a piano alcove, 4 spacious bedrooms plus 3 full bathrooms. Large sunny decks with oversized windows on both levels. The walk out lower level adds to the home's appeal, featuring a kitchenette and a beautiful fireplace for family movie night snacks. Situated on a beautifully landscaped 0.91 acre property, this home is perfect for hosting gatherings and enjoying outstanding views! Room measurements deemed to be correct by owner. (id:51532)
Tags
| Property Summary |
|---|
Property Type
Single Family
Building Type
House
Community Name
North Bedeque
Title
Freehold
Land Size
0.9100|1/2 - 1 acre
Built in
2010
Parking Type
Attached Garage,Paved Yard
| Building |
|---|
Bedrooms
Above Grade
2
Below Grade
2
Bathrooms
Total
4
Interior Features
Appliances Included
Range, Dishwasher, Dryer - Electric, Washer, Microwave, Refrigerator
Flooring
Ceramic Tile, Engineered hardwood
Building Features
Features
Treed, Wooded area, Circular Driveway
Foundation Type
Poured Concrete
Style
Detached
Rental Equipment
Propane Tank
Total Finished Area
4730 sqft
Structures
Deck, Patio(s)
Heating & Cooling
Cooling
Air exchanger
Heating Type
In Floor Heating
Utilities
Utility Sewer
Septic System
Water
Drilled Well
Exterior Features
Exterior Finish
Vinyl
Neighbourhood Features
Community Features
School Bus
Parking
Parking Type
Attached Garage,Paved Yard
| Level | Rooms | Dimensions |
|---|---|---|
| Lower level | Bath (# pieces 1-6) | 5x13.9 |
| Bedroom | 11.5x12.9 | |
| Kitchen | 10x10.2 | |
| Games room | 19.10x25 | |
| Other | 17.10x10 sitting room | |
| Bedroom | 12x11.5 | |
| Other | 11x8.3 gym | |
| Storage | - | |
| Utility room | - | |
| Main level | Den | 11.6x12.4 |
| Primary Bedroom | 15x16 | |
| Dining room | 15x15.3 | |
| Kitchen | 13.7x13 | |
| Living room | 11.5x25 | |
| Family room | 18x24 | |
| Bedroom | 10.2x9.2 | |
| Bath (# pieces 1-6) | 9.1x7 | |
| Laundry room | 9.1x5.8 | |
| Primary Bedroom | 15.1x16 | |
| Ensuite (# pieces 2-6) | 8x9.7 |
| Features | |||||
|---|---|---|---|---|---|
| Treed | Wooded area | Circular Driveway | |||
| Attached Garage | Paved Yard | Range | |||
| Dishwasher | Dryer - Electric | Washer | |||
| Microwave | Refrigerator | Air exchanger | |||




























































