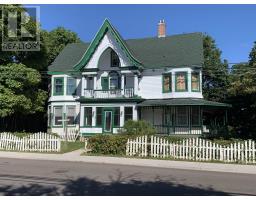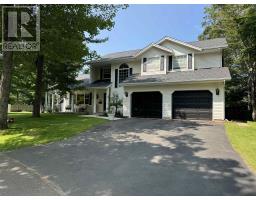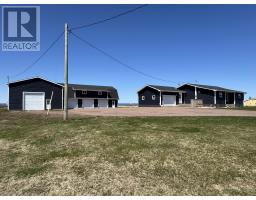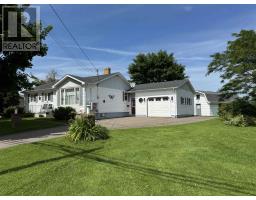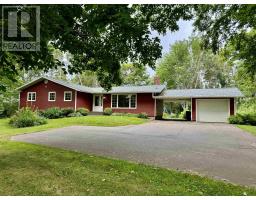87 Bayside Road|Schurmans Point, North Bedeque, Prince Edward Island, CA
Address: 87 Bayside Road|Schurmans Point, North Bedeque, Prince Edward Island
Summary Report Property
- MKT ID202410856
- Building TypeHouse
- Property TypeSingle Family
- StatusBuy
- Added14 weeks ago
- Bedrooms3
- Bathrooms3
- Area2346 sq. ft.
- DirectionNo Data
- Added On13 Aug 2024
Property Overview
Welcome to 87 Bayside Road in Schurman's Point. Here you will find a beautiful 5 year old, 2 storey home that is in pristine condition. This well appointed and nicely laid out home is nestled on a large .47 of an acre lot that has mature trees running down one side of the property for added privacy. When you enter this wonderful home, you will quickly take note of the open-concept, the 9 foot ceilings and the large foyer. The dining area features exposed beams, while the living room area is complete with a propane fireplace. The impressive kitchen features beautiful cabinets with quartz counter tops, ceramic backsplash, brushed stainless appliances, a large island and 6'.1" x 9'.2" walk-in pantry. The balance of the main level consists of a large primary bedroom with ensuite and a walk-in closet, a half bath, a large mudroom and a spacious laundry room. The second level of this fantastic home includes a large family room, 2 additional bedrooms (one with a study area), and a full bathroom. The attached 15'.6" x 35' garage is wired and heated. It offers great storage space, an oversized wash tub that is wonderful for your pets and the utility room. At the front of the house, you will find a great covered veranda that is perfect for sitting out to enjoy the water view and evening sunsets. The back yard is fenced in and there is a 12' x 16' wired shed. The home is also wired for a generator and wired for a hot tub. (id:51532)
Tags
| Property Summary |
|---|
| Building |
|---|
| Land |
|---|
| Level | Rooms | Dimensions |
|---|---|---|
| Second level | Family room | 21 x 12.4 |
| Bedroom | 10.4 x 17.11 | |
| Bedroom | 10.4 x 13.2 | |
| Bath (# pieces 1-6) | 10.4 x 5.8 | |
| Main level | Foyer | 6.1 x 12.1 |
| Kitchen | 16.11 x 10.2 | |
| Other | 5.1 x 9.2 Pantry | |
| Dining room | 15.4 x 14.3 | |
| Living room | 15.2 x 17.2 | |
| Primary Bedroom | 15.6 x 17 | |
| Ensuite (# pieces 2-6) | 8.1 x 9.2 | |
| Other | 5.6 x 10.6 Walk-in Closet | |
| Bath (# pieces 1-6) | 5.10 x 4 | |
| Mud room | 8.4 x 14.5 | |
| Laundry room | 8.4 x 6.2 |
| Features | |||||
|---|---|---|---|---|---|
| Treed | Wooded area | Sloping | |||
| Level | Attached Garage | Heated Garage | |||
| Paved Yard | Dishwasher | Dryer - Electric | |||
| Washer | Microwave Range Hood Combo | Refrigerator | |||
| Water purifier | Water softener | Air exchanger | |||



















































