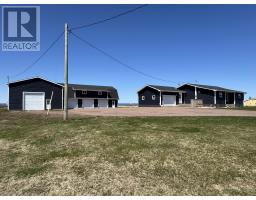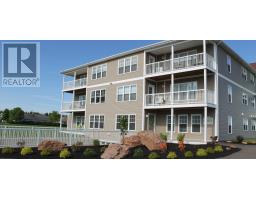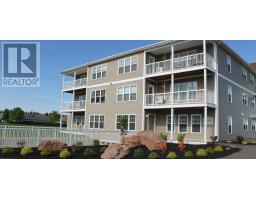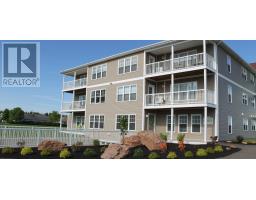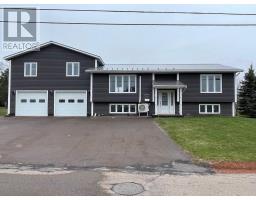27 Granville Street, Summerside, Prince Edward Island, CA
Address: 27 Granville Street, Summerside, Prince Edward Island
Summary Report Property
- MKT ID202400432
- Building TypeHouse
- Property TypeSingle Family
- StatusBuy
- Added34 weeks ago
- Bedrooms4
- Bathrooms3
- Area4000 sq. ft.
- DirectionNo Data
- Added On13 Jul 2024
Property Overview
Welcome to 27 Granville Street! This lovely historical home is situated on a mature corner lot in the city's downtown within a couple of blocks of the boardwalk and water front, and boasts elements of character, elegance and charm. This single family home (with approved 3 bedroom Bed and Breakfast) is just waiting for new owners to write their own chapter in a property that is filled with history. The architecture in this lovely home would be described as a blend from the Gothic Revival and Queen Anne eras. A further description on the wonderful home's history is available upon request. Recent upgrades to the home include: Roof shingles on the main house 2022 excluding veranda, some flooring and painting within the interior and exterior 2022-2023. In 2023 an oil fired hot water furnace and several new windows. On the 3rd level there is the potential for a 600 sq.ft. apartment - City of Summerside approval would be required. The is also a 18.6 x 18.4 storage building on the property. This property is being sold "AS IS". (id:51532)
Tags
| Property Summary |
|---|
| Building |
|---|
| Land |
|---|
| Level | Rooms | Dimensions |
|---|---|---|
| Second level | Bedroom | 14.10 x 10 |
| Bedroom | 13 x 13.4 | |
| Bedroom | 11.6 x 19 | |
| Ensuite (# pieces 2-6) | 6.4 x 9 | |
| Bath (# pieces 1-6) | 9 x 10 | |
| Storage | 12.6 x 11 | |
| Third level | Other | Potential Apt. - 600 sq.ft. |
| Main level | Foyer | 9.10 x 20 |
| Eat in kitchen | 15.10 x 14.9 | |
| Living room | 19.7 x 15 | |
| Den | 14 x 16 | |
| Bedroom | 13.5 x 13.1 | |
| Laundry / Bath | 9.6 x 9.10 | |
| Other | Side Entry - 5.10 x 8.10 |
| Features | |||||
|---|---|---|---|---|---|
| Treed | Wooded area | Level | |||
| Exposed Aggregate | Paved Yard | Other | |||
| Stove | Dishwasher | Dryer - Electric | |||
| Washer | Refrigerator | ||||





































