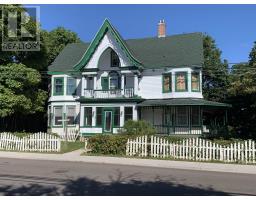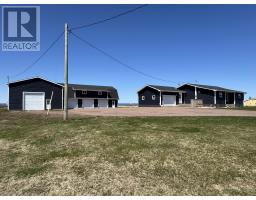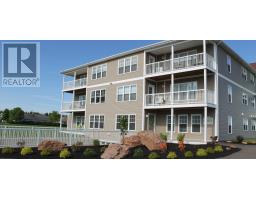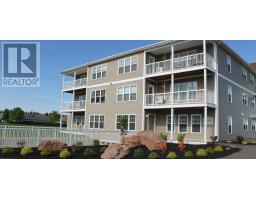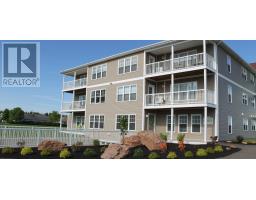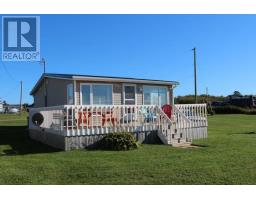6051 Rte. 11, Mont Carmel, Prince Edward Island, CA
Address: 6051 Rte. 11, Mont Carmel, Prince Edward Island
Summary Report Property
- MKT ID202428410
- Building TypeHouse
- Property TypeSingle Family
- StatusBuy
- Added11 weeks ago
- Bedrooms4
- Bathrooms3
- Area2481 sq. ft.
- DirectionNo Data
- Added On18 Dec 2024
Property Overview
Enjoy the Virt tour URL. Beautifully appointed waterfront home and property within 20 minutes of Summerside. Situated on a 1.42 of an acre lot, this wonderful 2 storey home was built in 2012 and has a lot to offer, including 2,481 sq.ft. of living area with eye catching built-ins and accent pieces. On the main level at the back of the home facing the ocean you will find the family room with propane fireplace and built-ins, a breakfast area with patio doors, a great kitchen with granite counter tops, an island, the dining room with bay window and a 2nd set of patio doors leading to the 3 sided wraparound covered veranda with hot tub. Also on the main level is the living room with fireplace and trayed ceiling, foyer, study/office, a half bath and a mudroom off the large 2 car garage which connects to an open workshop area. The 2nd level consists of the primary bedroom with a walk-in closet and ensuite with oversized custom shower, 3 addition bedrooms, a full bathroom and a desk area. The primary bedroom and 2 of the bedrooms have great water views. The home is equipped with a propane auto start generac generator. This property also includes a lighthouse, a gazebo and a 25'6" x 15'6" detached building that is wired and has a concrete floor that could easily be converted to a garage with the addition of a garage door. The waterfrontage of this property has armour granite rock for shore protection. You will enjoy lovely walks along the sandy beach and the amazing sunsets from your back yard. Properties such as this one do not often come on the market. (id:51532)
Tags
| Property Summary |
|---|
| Building |
|---|
| Level | Rooms | Dimensions |
|---|---|---|
| Second level | Other | 6.6 x 6 (walkin Closet) |
| Ensuite (# pieces 2-6) | 6.6 x 13 + 2 x 6 | |
| Bedroom | 11 x 10.2 | |
| Bedroom | 10 x 13.8 | |
| Bedroom | 12 x 10 | |
| Bath (# pieces 1-6) | 6.6 x 10.10 | |
| Other | 3 x 6.2 (desk area) | |
| Laundry room | 3.2 X 2.10 | |
| Main level | Foyer | 7 x 5.2 |
| Living room | 12 x 17 | |
| Dining room | 12 x 14 | |
| Kitchen | 10 x 13.8 | |
| Dining nook | 9 x 13.8 | |
| Family room | 17 x 14.8 | |
| Den | 12 x 10 | |
| Bath (# pieces 1-6) | 17.2 x 3.4 (1/2 Bath) | |
| Mud room | 3.6 x 11 | |
| Primary Bedroom | 12 x 18 |
| Features | |||||
|---|---|---|---|---|---|
| Treed | Wooded area | Level | |||
| Gazebo | Attached Garage | Heated Garage | |||
| Paved Yard | Alarm System | Satellite Dish | |||
| Range - Electric | Dishwasher | Dryer - Electric | |||
| Washer | Microwave Range Hood Combo | Refrigerator | |||
| Water softener | Air exchanger | ||||






















































