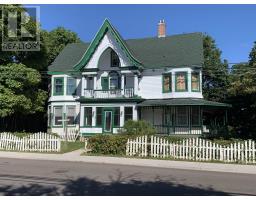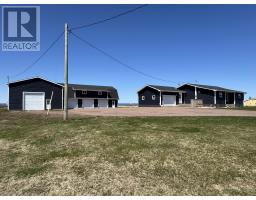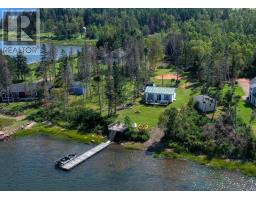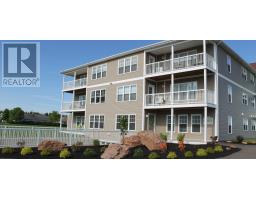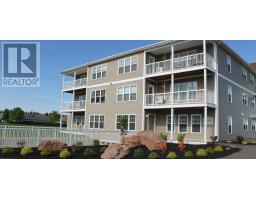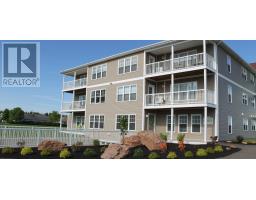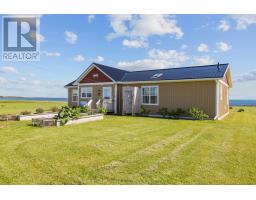37 Gordons Cove Road, Chelton, Prince Edward Island, CA
Address: 37 Gordons Cove Road, Chelton, Prince Edward Island
Summary Report Property
- MKT ID202407827
- Building TypeHouse
- Property TypeSingle Family
- StatusBuy
- Added31 weeks ago
- Bedrooms4
- Bathrooms4
- Area3216 sq. ft.
- DirectionNo Data
- Added On01 Jul 2024
Property Overview
*Video - Click Virtual tour/Multimedia link*. Welcome to the Big Blue House! This beautiful home home provides you with tons of space which enables you to accommodate your large family and/or guests. This wonderful home and property comes with deeded access to the beautiful beach & the warm waters of Gordon Cove in Chelton, while taking in fantastic views. This quality built custom home has 3200 sq.ft. of finished living area that is situated on a .60 of an acre double lot. The main level of this lovely home consists of 2 spacious foyers (one at the front & back of the home), a beautiful large eat-in kitchen with lots of cabinets, an island/breakfast bar, living room, family room, sunroom, first primary bedroom with full ensuite and walk-in closet, a 1/2 bath & the laundry room. On the 2nd level is the 2nd primary bedroom with full ensuite & walk-in closet, 2 additional large bedrooms and a full bathroom. The lower level has daylight windows to maximize natural light and offers an oversize rec room, a gaming room, additional unfinished space for a possible 5th bedroom, the mechanical room and a great storage area. The home is wheelchair accessible and includes a chair lift to the lower level of the home. Other features: 16.4 x 10.2 gazebo, ground level rubberized patio with fireplace. This home spells quality construction and finish and is truly a must-see to appreciate! (id:51532)
Tags
| Property Summary |
|---|
| Building |
|---|
| Level | Rooms | Dimensions |
|---|---|---|
| Second level | Primary Bedroom | 14.1 x 14.8 |
| Ensuite (# pieces 2-6) | 9.6 x 7.7 | |
| Other | 7.8 x 6.8 (W/C) | |
| Bedroom | 11.10 x 14.8 | |
| Bedroom | 11.10 x 12.4 | |
| Bath (# pieces 1-6) | 7.11 x 6.11 | |
| Basement | Recreational, Games room | 22 x 24 |
| Other | 11 x 13 (Gaming room) | |
| Main level | Eat in kitchen | 15.8 x 24.6 |
| Living room | 10.8 x 14.11 | |
| Family room | 10.11 x 14.8 | |
| Sunroom | 10.4 x 14.6 | |
| Primary Bedroom | 14 x 14.6 | |
| Ensuite (# pieces 2-6) | 8.8 x 7.7 | |
| Other | 6.8 x 6.6 (W.C) | |
| Bath (# pieces 1-6) | 2.8 x 5 (1/2 Bath) | |
| Laundry room | 10.6 x 6.8 |
| Features | |||||
|---|---|---|---|---|---|
| Wheelchair access | Level | Gazebo | |||
| Detached Garage | Gravel | Other | |||
| Central Vacuum | Satellite Dish | Cooktop - Propane | |||
| Oven - Electric | Oven - Propane | Dishwasher | |||
| Dryer - Electric | Washer | Freezer | |||
| Microwave Range Hood Combo | Refrigerator | Air exchanger | |||


































