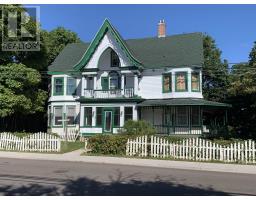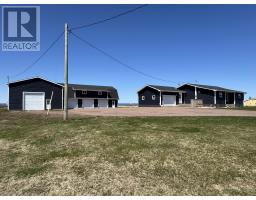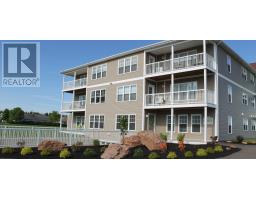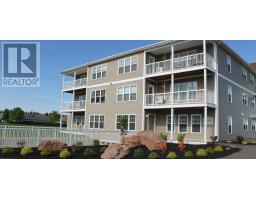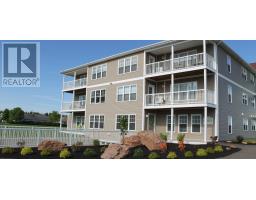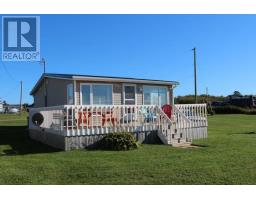14 Bernault Lane, Mont Carmel, Prince Edward Island, CA
Address: 14 Bernault Lane, Mont Carmel, Prince Edward Island
Summary Report Property
- MKT ID202419390
- Building TypeRecreational
- Property TypeRecreational
- StatusBuy
- Added30 weeks ago
- Bedrooms2
- Bathrooms1
- Area576 sq. ft.
- DirectionNo Data
- Added On12 Aug 2024
Property Overview
Two bedroom 3-season cottage with a 21X27 4-season heated single car plus garage. Located on a .5 acre lot just off a paved road and shielded from the main road by a row of trees for your privacy. Well cared for property as pride of ownership shows through from the landscaping to the buildings. Cottage comes as a turnkey property with all inclusive just bring yourself and your food. There is an alarm system installed as well as a soft water system and ultra violet lite to ensure good quality water. Also there is a hook up for an outside hot/cold water shower when you return from the beach which is only a minute walk away and a 12 X 20 deck with a screened in gazebo to enjoy the fresh air. The paved driveway leads to a heated single car detached garage with hot and cold running water and with plenty of storage space with loft of which contents are negotiable. Year round residents across the road gives you piece of mind that during the off season adds for extra security. Measurements are approximate and if deemed important should be verified by Buyers. Taxes are based on out of Province owners. There is an adjacent .5 acre lot that can be purchased together or separately for $39,900. (id:51532)
Tags
| Property Summary |
|---|
| Building |
|---|
| Level | Rooms | Dimensions |
|---|---|---|
| Main level | Kitchen | 8 X 11 |
| Living room | 7.6 X 15.3 | |
| Bedroom | 9 X 15.6 | |
| Bedroom | 6.6 X 10 | |
| Laundry / Bath | 6 X 15 |
| Features | |||||
|---|---|---|---|---|---|
| Detached Garage | Stove | Dryer | |||
| Washer | Refrigerator | ||||












































