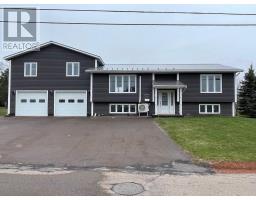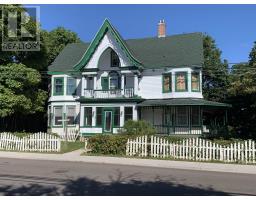129 Kirk Street, Summerside, Prince Edward Island, CA
Address: 129 Kirk Street, Summerside, Prince Edward Island
Summary Report Property
- MKT ID202501248
- Building TypeHouse
- Property TypeSingle Family
- StatusBuy
- Added1 weeks ago
- Bedrooms5
- Bathrooms2
- Area2322 sq. ft.
- DirectionNo Data
- Added On09 Feb 2025
Property Overview
Welcome to 129 Kirk St in downtown Summerside. This 5 Bedroom 2 bathroom home has seen almost a complete makeover within the last couple years. The main level features a spacious back entry, which includes a 3 piece bath, separate laundry area, and lots of closet & storage space. The combined Kitchen & dining space has been tastefully updated and includes an Island & pantry. There is also a nice sized living room and a playroom that would also make a great home office/den. Upstairs you will find 3 great sized bedrooms, and the 4 piece bath. The attic space is open and was recently upgraded with new ventilation and insulation, providing even more storage space if desired. The Basement is mostly finished, including a large open rec room area, 2 more bedrooms ideal for guests, cold storage, Utility room, and small storage room. Outside the home features a newer metal roof with solar panels, a nice back deck with gazebo, spacious fenced in yard, a wired 24x24 detached garage and a baby barn! Some of the most recent upgrades include 3 new Daiken heat Pumps and a 200 amp Panel. Conveniently Located within walking distance to all of the downtown amenities the City has to Offer! (id:51532)
Tags
| Property Summary |
|---|
| Building |
|---|
| Level | Rooms | Dimensions |
|---|---|---|
| Second level | Primary Bedroom | 14 x 12 |
| Bedroom | 14 x 11 | |
| Bedroom | 12 x 12 | |
| Bath (# pieces 1-6) | 8.5 x 7.5 | |
| Lower level | Recreational, Games room | 14.5 x 2.9 |
| Bedroom | 7.7 x 13 | |
| Bedroom | 7.7 x 13 | |
| Main level | Kitchen | 14 x 12 |
| Dining room | 11 x 8 | |
| Living room | 14 x 14.5 | |
| Porch | 11 x 6.5 | |
| Laundry room | 6.5 x 5 | |
| Other | 14 x 10.5 | |
| Bath (# pieces 1-6) | 7.5 x 5.5 |
| Features | |||||
|---|---|---|---|---|---|
| Single Driveway | Detached Garage | Paved Yard | |||
| Stove | Dishwasher | Dryer | |||
| Washer | Freezer | Microwave | |||
| Refrigerator | |||||

























































