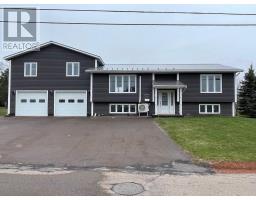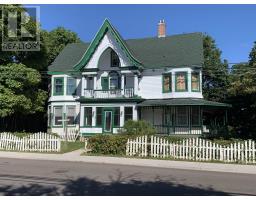304 Granville Street, Summerside, Prince Edward Island, CA
Address: 304 Granville Street, Summerside, Prince Edward Island
Summary Report Property
- MKT ID202502129
- Building TypeHouse
- Property TypeSingle Family
- StatusBuy
- Added5 days ago
- Bedrooms4
- Bathrooms2
- Area1644 sq. ft.
- DirectionNo Data
- Added On16 Feb 2025
Property Overview
4 bed 2 bath home sitting on a large 0.24 acre corner lot in the center of the city. The main level consists of a spacious kitchen, combined living/dining area with hardwood floors, 3 good sized bedrooms, and a full bathroom. Half of the lower level has just been finished, making it over 1600 ft of living space featuring a bedroom, a partial eat-in kitchen/laundry area, and a 3 piece bath. This space has potential to bring in extra income to help pay the mortgage. This home has seen lots of upgrades in the last year, including new roof shingles on the house and shed, new boards on the large back deck, interior paint, some new flooring, new appliances, waterproofing the exterior of foundation, etc. There has been a brand new heat pump installed on the main level. (id:51532)
Tags
| Property Summary |
|---|
| Building |
|---|
| Level | Rooms | Dimensions |
|---|---|---|
| Lower level | Bedroom | 44x16 |
| Bath (# pieces 1-6) | 6x6 | |
| Laundry room | 15x13 | |
| Eat in kitchen | 15x13 | |
| Main level | Kitchen | 15x10 |
| Dining room | 15x10 | |
| Living room | 12.2x27 | |
| Bedroom | 11x11.5 | |
| Bedroom | 8x11.5 | |
| Bedroom | 11x11.5 | |
| Porch | 4.3x5.3 | |
| Bath (# pieces 1-6) | 11x8 |
| Features | |||||
|---|---|---|---|---|---|
| Circular Driveway | Paved Yard | Stove | |||
| Dryer | Washer | Microwave | |||
| Refrigerator | |||||















































