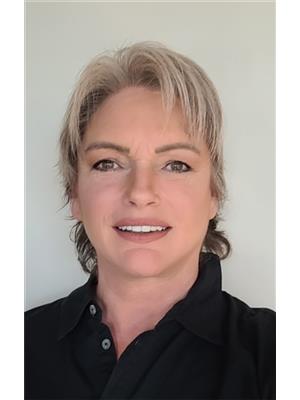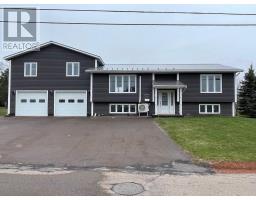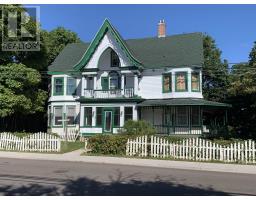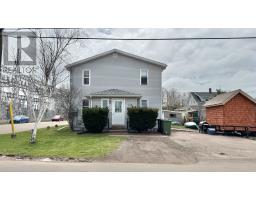51 Russell Street, Summerside, Prince Edward Island, CA
Address: 51 Russell Street, Summerside, Prince Edward Island
Summary Report Property
- MKT ID202502416
- Building TypeDuplex
- Property TypeSingle Family
- StatusBuy
- Added21 hours ago
- Bedrooms3
- Bathrooms2
- Area1440 sq. ft.
- DirectionNo Data
- Added On06 Feb 2025
Property Overview
Welcome to the most affordable duplex in Summerside. 51 Russell Street is ready for a new owner, someone with imagination to bring this up/down duplex into their investment portfolio. Situated on an extra large lot in the bustling center of downtown Summerside there are a myriad of income opportunities, live up and rent down, or renovate one at a time and build equity for your next investment opportunity. Potential to rent with or without utilities or take the project on as a renovation only and have it back on the rental market for a busy summer. There are 2 bedrooms on the main floor, kitchen, bathroom, living area plus basement storage and access to the partially fenced back yard. The top floor is a 1-bedroom unit with kitchen, bathroom and large living area that could act as both an office and a living room. Call now to get in on this rare opportunity to own a duplex in a high demand rental market. All measurements are approximate and should be verified by purchaser if deemed important. (id:51532)
Tags
| Property Summary |
|---|
| Building |
|---|
| Land |
|---|
| Level | Rooms | Dimensions |
|---|---|---|
| Second level | Living room | 16.8x8.8 |
| Bedroom | 9.1x10.6 | |
| Bath (# pieces 1-6) | 7x6.3 | |
| Other | 4.9 (hallway) | |
| Main level | Kitchen | 13.3x10.7+2.4x4.8 |
| Living room | 16.7x8.10 | |
| Bedroom | 7.6x9.3 | |
| Bedroom | 10.1x14.2 | |
| Bath (# pieces 1-6) | 6.4x7.6 | |
| Other | 3.1 (hallway) | |
| Porch | 10.7x5.7 |
| Features | |||||
|---|---|---|---|---|---|
| Level | Concrete | Parking Space(s) | |||
| Range | Stove | Refrigerator | |||






































