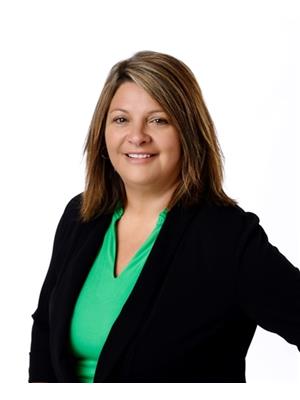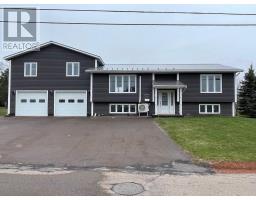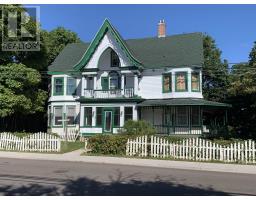103 Lefurgey Avenue, Summerside, Prince Edward Island, CA
Address: 103 Lefurgey Avenue, Summerside, Prince Edward Island
Summary Report Property
- MKT ID202421070
- Building TypeHouse
- Property TypeSingle Family
- StatusBuy
- Added12 weeks ago
- Bedrooms3
- Bathrooms2
- Area1482 sq. ft.
- DirectionNo Data
- Added On17 Dec 2024
Property Overview
Welcome to 103 Lefurgey Ave - A Beautifully Renovated Gem! Step into this completely renovated home and experience modern comfort and style. Upon entering, you'll be greeted by a bright and spacious new kitchen, complete with custom built cabinets, sleek LG stainless steel appliances and a cozy dining area. A patio door off the dining area lead to a large 10 x 32 outdoor deck, perfect for enjoying your morning coffee or entertaining guests. Throughout the home you'll find numerous updates, including new flooring, modern lighting, energy-efficient windows and patio doors. The main level also features a generous living room, two well appointed bedrooms as well as a newly renovated bathroom. The lower level offers even more space, with a large den that can easily function as a home office or gym. You'll also find a new bathroom, laundry room and a bedroom with an egress window. This versatile area could be converted into an apartment or serve as a private space for a teenager or guests. This property sits on .19 acre lot and includes a 16 x 10 shed equipped with a 5 foot garage door providing ample space for storage or workshop area. Located in a desirable area, you'll have easy access to schools, parks, shopping and all the amenities Summerside has to offer. This is the perfect opportunity to provide your family with a beautiful and comfortable home in a thriving community. Don't miss out on this incredible opportunity to own a family home that offers both style and functionality. Experience the joy of living at 103 Lefurgey Ave, just move in and relax, call to book your showing today! (id:51532)
Tags
| Property Summary |
|---|
| Building |
|---|
| Level | Rooms | Dimensions |
|---|---|---|
| Lower level | Den | 10.2 x 15.11 |
| Laundry room | 7.0 x 14.10 | |
| Bath (# pieces 1-6) | 6.8 x 11.8 | |
| Bedroom | 10.5 x 11.11 | |
| Main level | Kitchen | 13 x 7.8 |
| Dining room | 9.3 x 8 | |
| Living room | 26.2 x 11.6 | |
| Primary Bedroom | 12.5 x 11.6 | |
| Bedroom | 9.2 x 11.1 | |
| Bath (# pieces 1-6) | 7.7 x 5.9 |
| Features | |||||
|---|---|---|---|---|---|
| Level | Paved Yard | Stove | |||
| Dishwasher | Dryer | Washer | |||
| Microwave | Refrigerator | ||||




































































