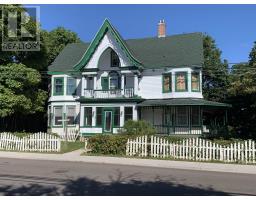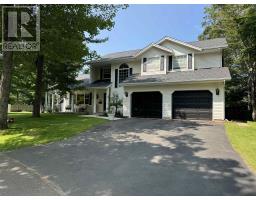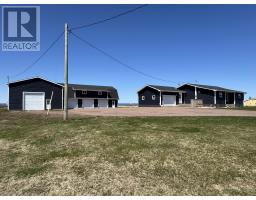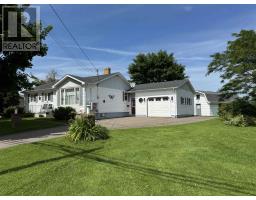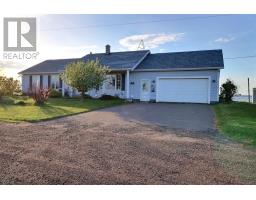27 LEIGH Drive, Travellers Rest, Prince Edward Island, CA
Address: 27 LEIGH Drive, Travellers Rest, Prince Edward Island
Summary Report Property
- MKT ID202415997
- Building TypeHouse
- Property TypeSingle Family
- StatusBuy
- Added14 weeks ago
- Bedrooms4
- Bathrooms2
- Area2000 sq. ft.
- DirectionNo Data
- Added On11 Jul 2024
Property Overview
Waterfront home with attached private in-law suite. Enjoy the Virt Tour URL Link. This beautiful property is truly a rare find! The main home was pretty much completely rebuilt and reconfigured in 2017-2018 including new ICF foundation added. This portion of the home is on one level and consists of an open concept kitchen/dining and living room area, the kitchens large island has lots of storage, the primary bedroom and a 2nd bedrooms beds have built-in storage, a full bath and a laundry area. The 2 storey in-law suite was added in 2023-2024. The main level of this part of the home consists of the foyer and an open concept kitchen/dining/living room, the kitchen island also offers great extra storage, and under the stairs this space is presently used as storage but is pumped to accommodate a half bath. The 2nd level includes the primary bedroom, a 2nd bedroom, a bathroom/laundry,. Being sold turn key with the exception of a few items. Both the main home and the in-law suite are beautifully laid out and completed with modern finishes and have . You will enjoy the decks and balcony to take in the views, sunshine and the sunsets. There is water and electricity hook ups for a camper on the property as well. This property has a poured concrete sea wall to help protect your investment. This property offers rental potential within 10 minutes of Summerside. (id:51532)
Tags
| Property Summary |
|---|
| Building |
|---|
| Level | Rooms | Dimensions |
|---|---|---|
| Second level | Primary Bedroom | 11 x 15 |
| Bedroom | 11.8 x 9.6 | |
| Laundry / Bath | 4.11 x 11.8 | |
| Main level | Kitchen | 15.10 x 15 |
| Dining room | Combined | |
| Living room | 16 x 12.11 | |
| Primary Bedroom | 13.2 x 10.10 | |
| Bedroom | 10 x 10 | |
| Laundry / Bath | 7.6 x 11 | |
| Foyer | 4 x 4 (2 storey) | |
| Kitchen | 15 x 21 +3.8 x 5.10 | |
| Dining room | Combined | |
| Living room | Combined |
| Features | |||||
|---|---|---|---|---|---|
| Balcony | Stove | Dishwasher | |||
| Dryer - Electric | Washer | Microwave Range Hood Combo | |||
| Refrigerator | Air exchanger | ||||






















































