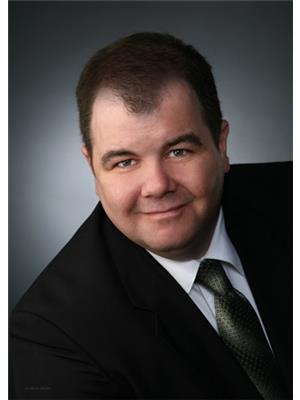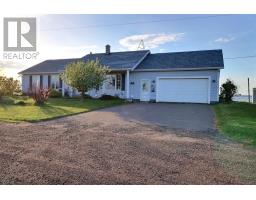1459 Waterview Road, Travellers Rest, Prince Edward Island, CA
Address: 1459 Waterview Road, Travellers Rest, Prince Edward Island
Summary Report Property
- MKT ID202416581
- Building TypeHouse
- Property TypeSingle Family
- StatusBuy
- Added18 weeks ago
- Bedrooms4
- Bathrooms2
- Area1861 sq. ft.
- DirectionNo Data
- Added On12 Jul 2024
Property Overview
Are you looking for your own rural property? Perhaps you want to be on a nice quiet country road in central PEI. Close to the city of Summerside and less than 40 minutes to the capital city of Charlottetown. So this would be the ideal place with one person working in Summerside and the other in Charlottetown, nice and central. Easy driving on Route 2 to both destinations. The lot and the home are pristine and well taken care of as pride of ownership shines through. Great safe place to raise the kids and let them outside to play and get dirty in the large country lot. They can climb the trees or pick apples off the large apple tree in the yard. Make your own pies, apple sauce or even cider. There is a large maple tree screaming fort. The home has had several upgrades over the years and is large enough to raise your family for many years to come. It has 4 large bedrooms. The full bath has a deep soaker tub on the upper level with 3 bedrooms and on the main level is another bedroom/den and half bath. There is a certified wood stove insert in the living room to offset the heating bill and for when the power goes out you will be staying warm and for hanging the family stockings on the mantle during the holidays with a large newer picture window for your tree. There are also 2 heat pumps - one on each level to keep everyone comfortable throughout the year. This home has something to offer everyone and truly needs to be seen to be appreciated. Please note all measurements are approx. and should be verified by the purchaser if deemed necessary. (id:51532)
Tags
| Property Summary |
|---|
| Building |
|---|
| Level | Rooms | Dimensions |
|---|---|---|
| Second level | Primary Bedroom | 14.4 X 13.4 |
| Bedroom | 14 X 9.5 | |
| Bedroom | 13.8 X 9.5 | |
| Bath (# pieces 1-6) | 10.3 X 5.6 | |
| Recreational, Games room | 17.6 X 10.10 | |
| Main level | Living room | 20.4 X 14.2 |
| Dining room | 13 X 11 | |
| Kitchen | 13.8 X 9.10 | |
| Bedroom | 12.9 X 12 | |
| Bath (# pieces 1-6) | 7.3 X 5.6 |
| Features | |||||
|---|---|---|---|---|---|
| Treed | Wooded area | Partially cleared | |||
| Level | Paved Yard | Other | |||
| Dishwasher | Washer/Dryer Combo | Fridge/Stove Combo | |||
| Air exchanger | |||||

















