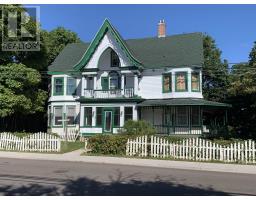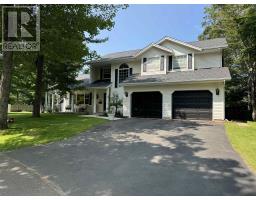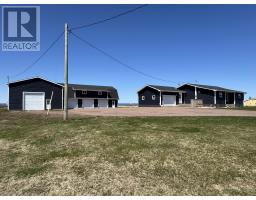41 SUNSET Drive, Wellington, Prince Edward Island, CA
Address: 41 SUNSET Drive, Wellington, Prince Edward Island
Summary Report Property
- MKT ID202416132
- Building TypeHouse
- Property TypeSingle Family
- StatusBuy
- Added14 weeks ago
- Bedrooms2
- Bathrooms2
- Area1116 sq. ft.
- DirectionNo Data
- Added On13 Aug 2024
Property Overview
Located in the heart of the village of Wellington and first time to the market is where you will find this one owner bungalow that has been well cared for and is nestled on a .29 of an acre lot, this property also includes a .21 of an acre lot that the shed sits on. This lovely home consists of a front foyer and a large main entrance with accesses to the attached single vehicle garage, the eat-in kitchen and to the back deck, from the eat-in kitchen you can make your way to the living room, and down the hall to the primary bedroom, the 2nd bedroom and the bathroom/laundry. The basement is unfinished other then a 1/2 bath and in the basement there is a wood stove. At the back of the home is where you will find the deck with screen in 7'.6" x 11' screened in gazebo and a 12' x 20' shed. (id:51532)
Tags
| Property Summary |
|---|
| Building |
|---|
| Level | Rooms | Dimensions |
|---|---|---|
| Basement | Bath (# pieces 1-6) | 1/2 bath 4 x 4 |
| Main level | Foyer | 3.6 x 9 |
| Eat in kitchen | 11.8 x 14.9 | |
| Living room | 15.3 x 11.10 | |
| Primary Bedroom | 9.5x12.4 + 7.7 x 15 | |
| Bedroom | 8.5 x 10.3 | |
| Laundry / Bath | 5.7 x 11.9 | |
| Other | 9 x 21.2 Side entrance |
| Features | |||||
|---|---|---|---|---|---|
| Treed | Wooded area | Level | |||
| Gazebo | Attached Garage | Paved Yard | |||
| Central Vacuum | Satellite Dish | Stove | |||
| Dishwasher | Dryer - Electric | Washer | |||
| Microwave Range Hood Combo | Refrigerator | Water softener | |||


















































