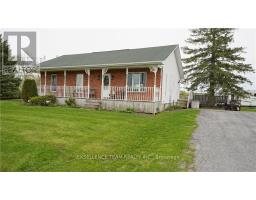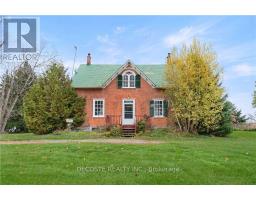18561 COUNTY 43 ROAD, North Glengarry, Ontario, CA
Address: 18561 COUNTY 43 ROAD, North Glengarry, Ontario
Summary Report Property
- MKT IDX10442482
- Building TypeHouse
- Property TypeSingle Family
- StatusBuy
- Added13 weeks ago
- Bedrooms3
- Bathrooms2
- Area0 sq. ft.
- DirectionNo Data
- Added On11 Dec 2024
Property Overview
Flooring: Vinyl, Flooring: Hardwood, A very rare opportunity to own a 3 bedroom 1.5 bathroom house and Commercial Garage/Workshop near Alexandria and Cornwall with about 28 acres of land. A highly sought after 11.46 acres of land with a commercial garage / Work shop with all facilities adjacent to the highway, along with 15.68 acres of AG/Farm land with a 2-storey house. Zoning allows Multiple usage of the space. Only a few minutes drive to Alexandria and Cornwall, where all amenities are available. Less than an hour drive to Ottawa. Workshop with double doors includes, Office, Washroom, 2 Hoists, welding unit, Brand new compressor, Cutters etc. Also there are 10 Containers. All the chattels and fixtures are included in the sale. Garage dimensions are 43 feet long 41 feet wide with Office and 12m feet high. The house is set back from the road and offers pleasing pastoral views. 14-minute drive to Highway 417. This unique property should not be missed!. 24 Hrs irrevocable on all Offers. The property is being sold as is., Flooring: Mixed (id:51532)
Tags
| Property Summary |
|---|
| Building |
|---|
| Land |
|---|
| Level | Rooms | Dimensions |
|---|---|---|
| Second level | Bedroom | 3.65 m x 3.47 m |
| Bedroom | 3.65 m x 3.45 m | |
| Bathroom | 1.98 m x 2.61 m | |
| Main level | Kitchen | 6.04 m x 3.42 m |
| Dining room | 3.93 m x 3.4 m | |
| Living room | 7.21 m x 3.47 m | |
| Bedroom | 3.45 m x 3.58 m | |
| Other | Workshop | 13.05 m x 9.39 m |
| Office | 7.95 m x 3.07 m |
| Features | |||||
|---|---|---|---|---|---|
| Detached Garage | Wall unit | Fireplace(s) | |||
















































