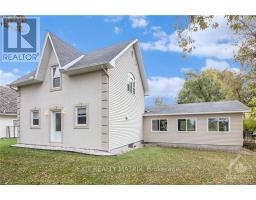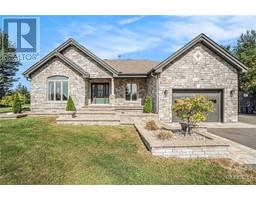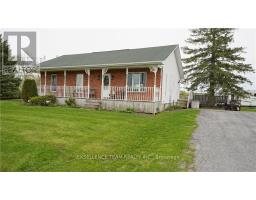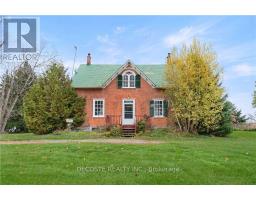20680 MCCORMICK ROAD, North Glengarry, Ontario, CA
Address: 20680 MCCORMICK ROAD, North Glengarry, Ontario
Summary Report Property
- MKT IDX9518027
- Building TypeHouse
- Property TypeSingle Family
- StatusBuy
- Added13 weeks ago
- Bedrooms3
- Bathrooms3
- Area0 sq. ft.
- DirectionNo Data
- Added On11 Dec 2024
Property Overview
Your dream home awaits! Nestled on a sprawling 15.56-acre private, treed lot, this stunning property offers the ultimate tranquility. Featuring an inviting open concept design boasting gleaming hrdwd floors and a sunny interior w/an ICF Foundation. Enjoy the cozy living room, complete w/a wood fireplace, the lovely dining area, & a chef's kitchen featuring a sit-at island, pantry, & sleek stainless steel appliances. The main floor is complete w/a partial bath, laundry facilities, & a versatile office space. Upstairs, you'll find 3 spacious bedrms, each w/its own walk-in closet, 2 bathrooms, & a charming loft area. The partially finished lower level provides additional space perfect for relaxation or hobbies, & has a rough in for a fourth bathroom. Outdoors, you'll discover your own private oasis with a fenced-in inground pool, mature trees, and a screened-in porch. This property is complete with the added security of a Generac generator for peace of mind. A rare find! (id:51532)
Tags
| Property Summary |
|---|
| Building |
|---|
| Land |
|---|
| Level | Rooms | Dimensions |
|---|---|---|
| Second level | Primary Bedroom | 4.47 m x 3.63 m |
| Bathroom | 3.86 m x 3.6 m | |
| Other | 1.82 m x 1.82 m | |
| Bedroom | 4.06 m x 3.93 m | |
| Other | 2.05 m x 1.21 m | |
| Bedroom | 4.16 m x 3.07 m | |
| Other | 1.9 m x 1.21 m | |
| Bathroom | 4.26 m x 2.74 m | |
| Loft | 3.58 m x 1.93 m | |
| Lower level | Recreational, Games room | 8.43 m x 3.45 m |
| Recreational, Games room | 6.55 m x 5.08 m | |
| Den | 2.81 m x 2.56 m | |
| Main level | Foyer | 4.08 m x 2.56 m |
| Living room | 8.43 m x 4.72 m | |
| Dining room | 4.06 m x 2.89 m | |
| Kitchen | 5.53 m x 4.06 m | |
| Pantry | 2.31 m x 1.67 m | |
| Laundry room | 2.84 m x 2.46 m | |
| Bathroom | 2.23 m x 1.16 m | |
| Office | 4.36 m x 3.91 m |
| Features | |||||
|---|---|---|---|---|---|
| Inside Entry | Water Heater | Water Treatment | |||
| Dishwasher | Dryer | Freezer | |||
| Refrigerator | Stove | Washer | |||
| Central air conditioning | Fireplace(s) | ||||

























































