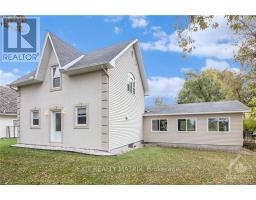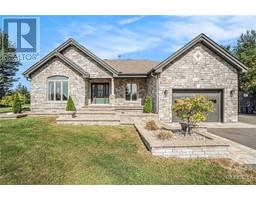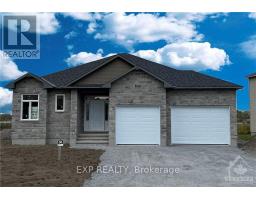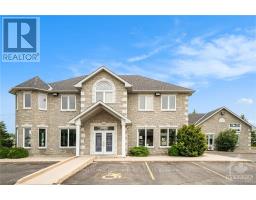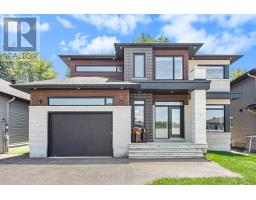972 COLOGNE STREET, Russell, Ontario, CA
Address: 972 COLOGNE STREET, Russell, Ontario
Summary Report Property
- MKT IDX9515814
- Building TypeRow / Townhouse
- Property TypeSingle Family
- StatusBuy
- Added13 weeks ago
- Bedrooms4
- Bathrooms3
- Area0 sq. ft.
- DirectionNo Data
- Added On11 Dec 2024
Property Overview
Home under Construction, Photos are not of actual home, Remarkable 4-bedroom townhome nestled on a private ravine lot with no rear neighbors offers the perfect fusion of tranquility & convenience. Situated in a highly sought-after family-oriented community this home is sure to impress! Step inside this immaculate residence & be greeted by an expansive open-concept layout that seamlessly blends style & functionality. The heart of the home is the gourmet kitchen with abundant cabinetry, eat-at island & a spacious walk-in pantry. Adjacent to the kitchen, a formal dining area awaits featuring oversized patio doors leading onto the generously large back deck. The main floor living room is filled with an abundance of natural light & invites relaxation providing a cozy retreat. Upstairs, discover 3 spacious bedrooms, a full bathroom & a laundry room. The primary bedroom boasts a walk-in closet providing ample storage & a relaxing 3pc ensuite bathroom. Don't miss it!, Flooring: Carpet Wall To Wall, Flooring: Other (See Remarks) (id:51532)
Tags
| Property Summary |
|---|
| Building |
|---|
| Land |
|---|
| Level | Rooms | Dimensions |
|---|---|---|
| Second level | Bedroom | 3.02 m x 3.42 m |
| Bedroom | 2.79 m x 3.75 m | |
| Primary Bedroom | 4.14 m x 2.89 m | |
| Bedroom | 2.69 m x 3.12 m | |
| Laundry room | 1.8 m x 1.54 m | |
| Main level | Living room | 3.98 m x 4.01 m |
| Dining room | 4.01 m x 3.17 m | |
| Kitchen | 2.66 m x 3.35 m |
| Features | |||||
|---|---|---|---|---|---|
| Ravine | Attached Garage | Inside Entry | |||
| Hood Fan | |||||



















