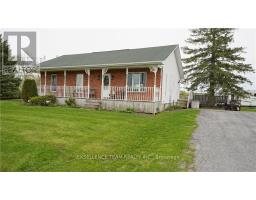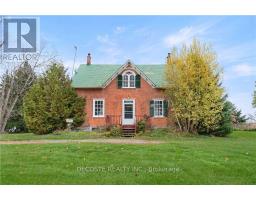3399 LAKESHORE ROAD, North Glengarry, Ontario, CA
Address: 3399 LAKESHORE ROAD, North Glengarry, Ontario
Summary Report Property
- MKT IDX11996430
- Building TypeHouse
- Property TypeSingle Family
- StatusBuy
- Added1 weeks ago
- Bedrooms4
- Bathrooms3
- Area0 sq. ft.
- DirectionNo Data
- Added On03 Mar 2025
Property Overview
Discover your dream country home on nearly 3 acres of peaceful land. Built in 2018, this low-maintenance property offers 3 bedrooms and a 3-piece bath on one side and a private primary suite with a walk-in closet and 4-piece ensuite on the other. The bright, open layout includes a stunning kitchen with quartz countertops, a propane stove, walk-in pantry, and cozy living and dining areas featuring a propane fireplace and cathedral ceilings. A home office, laundry, and powder room add extra convenience, while the full unfinished basement offers a rec room ready for your customization.Outside, enjoy an inviting above-ground pool, a spacious composite deck perfect for entertaining, and a large paved driveway that leads to the attached garage.Built with easy upkeep in mind, the home features a metal roof, spray foam insulation, a water treatment system, and a Generac system for peace of mind.Experience the perfect blend of style, comfort, and convenience in this remarkable country property! (id:51532)
Tags
| Property Summary |
|---|
| Building |
|---|
| Land |
|---|
| Level | Rooms | Dimensions |
|---|---|---|
| Basement | Recreational, Games room | 16.68 m x 9.19 m |
| Other | 3.65 m x 7.13 m | |
| Main level | Pantry | 2.94 m x 1.42 m |
| Primary Bedroom | 4.11 m x 5.05 m | |
| Bathroom | 2.97 m x 3.3 m | |
| Other | 2.97 m x 1.98 m | |
| Bathroom | 2 m x 0.91 m | |
| Laundry room | 2.33 m x 2.97 m | |
| Foyer | 2.48 m x 2.23 m | |
| Bedroom | 4.36 m x 2.89 m | |
| Bathroom | 3.2 m x 1.82 m | |
| Bedroom | 3.2 m x 3.42 m | |
| Bedroom | 4.36 m x 3.78 m | |
| Living room | 5.43 m x 6.95 m | |
| Office | 3.32 m x 2.13 m | |
| Dining room | 4.29 m x 3.63 m | |
| Kitchen | 4.31 m x 4.01 m |
| Features | |||||
|---|---|---|---|---|---|
| Attached Garage | Garage | Water Treatment | |||
| Dishwasher | Dryer | Refrigerator | |||
| Stove | Washer | ||||



































































