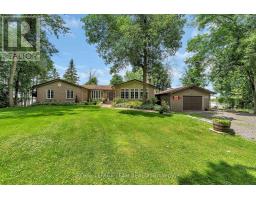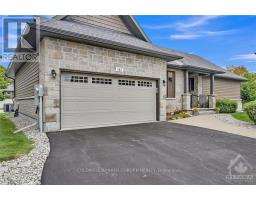615 OXFORD STREET, North Grenville, Ontario, CA
Address: 615 OXFORD STREET, North Grenville, Ontario
Summary Report Property
- MKT IDX10744180
- Building TypeHouse
- Property TypeSingle Family
- StatusBuy
- Added7 days ago
- Bedrooms4
- Bathrooms2
- Area0 sq. ft.
- DirectionNo Data
- Added On11 Dec 2024
Property Overview
Flooring: Vinyl, Perfect for families, first-time home buyers, investors, or retirees, this amazing property is situated in a safe neighborhood on a quiet street. It is adjacent to playgrounds and offers access to Kemptville Creek and a picturesque waterfront trail leading to Curry Park, a charming picnic destination. Within walking distance to various amenities, including the Colonnade Shopping Centre, Old Town Kemptville (the heart of local festivities), Ferguson Forest Centre, and the renowned dog park, this location combines convenience and tranquility. The property features key updates, including a roof (2015), furnace and AC (2017), and windows (2004). The pool has a newer liner. The lot is larger than a standard town lot and very private, providing a peaceful retreat. Steps away from\r\nthe NG walking/bike path, this property offers the perfect blend of comfort and accessibility. Don't delay, call and book your showing today!, Flooring: Laminate, Flooring: Mixed (id:51532)
Tags
| Property Summary |
|---|
| Building |
|---|
| Land |
|---|
| Level | Rooms | Dimensions |
|---|---|---|
| Lower level | Recreational, Games room | 6.57 m x 6.45 m |
| Utility room | 5.25 m x 1.32 m | |
| Bathroom | 1.93 m x 2 m | |
| Other | 2.48 m x 1.67 m | |
| Other | 5.38 m x 4.64 m | |
| Bedroom | 3.55 m x 3.58 m | |
| Laundry room | 2.2 m x 4.34 m | |
| Main level | Other | 1.54 m x 1.85 m |
| Kitchen | 3.83 m x 2.51 m | |
| Bedroom | 3.83 m x 2.48 m | |
| Living room | 4.77 m x 4.06 m | |
| Bedroom | 3.83 m x 2.94 m | |
| Foyer | 1.47 m x 1.49 m | |
| Bathroom | 1.54 m x 2.51 m | |
| Dining room | 3.93 m x 2.36 m | |
| Primary Bedroom | 4.9 m x 3.47 m |
| Features | |||||
|---|---|---|---|---|---|
| Dishwasher | Dryer | Hood Fan | |||
| Microwave | Refrigerator | Stove | |||
| Washer | Central air conditioning | ||||














































