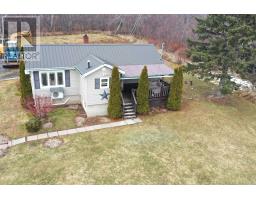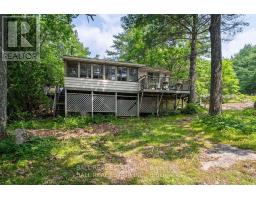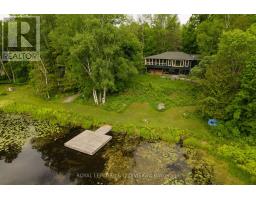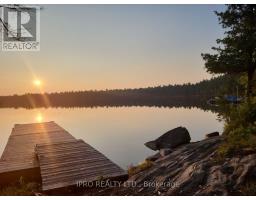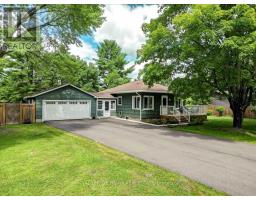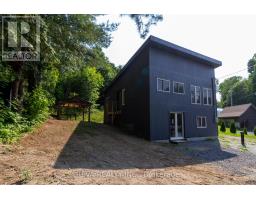33 SAWMILL BAY ROAD, North Kawartha, Ontario, CA
Address: 33 SAWMILL BAY ROAD, North Kawartha, Ontario
Summary Report Property
- MKT IDX9233378
- Building TypeHouse
- Property TypeSingle Family
- StatusBuy
- Added12 weeks ago
- Bedrooms4
- Bathrooms2
- Area0 sq. ft.
- DirectionNo Data
- Added On26 Aug 2024
Property Overview
Welcome to Chandos Lake A Rare Waterfront with Sweeping Views! Discover the ultimate lakeside retreat with this exceptional waterfront cottage! This property must be seen to be appreciated, offering breathtaking views and endless charm. The main cottage features 3 bedrooms and 1 bathroom, complete with a four-season heated waterline, insulated/heated crawl space, and an updated hydro panel. Cozy up by the stunning STUV woodburning stove while enjoying sweeping lake views and unforgettable sunsets. The recently updated 1 bedroom, 1 bath bunkie adds even more appeal with heated bathroom floors adorned with Italian marble tiles. The views from the bunkie and main cottage are simply spectacular. Outdoor enthusiasts will love the good fishing right off the pristine, weed-free shoreline. Gather around the wonderful fire pit area for memorable evenings with family and friends, or unwind in the hot tub overlooking the lake. Enjoy the western views from the dock and take advantage of the large garage/storage building with plenty of space for all your needs. With lots of parking, an updated hydro panel, and a propane wall furnace in the main cottage, this property ensures comfort and convenience year-round. The heated water line extends to both buildings, making this the perfect lakeside getaway. Come and experience the tranquility and beauty of Chandos Lake your perfect retreat awaits! **** EXTRAS **** SRA is owned, private lane plowing in winter from Lakeview Cres. (id:51532)
Tags
| Property Summary |
|---|
| Building |
|---|
| Land |
|---|
| Level | Rooms | Dimensions |
|---|---|---|
| Main level | Kitchen | 3.11 m x 3.46 m |
| Dining room | 3.11 m x 2.18 m | |
| Living room | 3.11 m x 3.66 m | |
| Primary Bedroom | 2.78 m x 2.31 m | |
| Bedroom 2 | 2.61 m x 2.18 m | |
| Bedroom 3 | 2.61 m x 2.18 m | |
| Utility room | 1.7 m x 1.25 m | |
| Bathroom | 2.61 m x 1.18 m | |
| Bedroom 4 | 2.74 m x 3.96 m | |
| Sitting room | 3.35 m x 3.96 m |
| Features | |||||
|---|---|---|---|---|---|
| Irregular lot size | Recreational | Guest Suite | |||
| Detached Garage | Water Heater | ||||









































