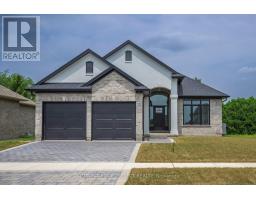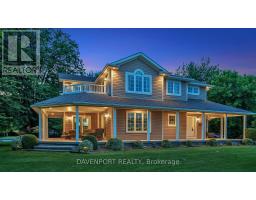116 SHELDABREN STREET, North Middlesex, Ontario, CA
Address: 116 SHELDABREN STREET, North Middlesex, Ontario
Summary Report Property
- MKT IDX8456358
- Building TypeHouse
- Property TypeSingle Family
- StatusBuy
- Added22 weeks ago
- Bedrooms3
- Bathrooms3
- Area0 sq. ft.
- DirectionNo Data
- Added On19 Jun 2024
Property Overview
BUILDER INCENTIVES AVAILABLE - TO BE BUILT - Welcome to 116 Sheldabren Street located in Ausable Bluffs in the beautiful town of Ailsa Craig. The popular 'Zachary' model sits on a 50' x 114' lot with views of farmland from your great room, dining room & primary bedroom. This home featuring a stunning 2 storey great room with 18 ceilings & gas fireplace, large custom kitchen w/ quartz counters, island, & corner pantry. French doors lead to a front office/den. 9' ceilings and luxury vinyl plank flooring throughout the entire main floor. On the second floor you will find a beautiful lookout down into the great room, along with 3 nice sized bedrooms and the laundry room. Second floor primary bedroom features trayed ceilings, 4pc ensuite with double vanity & large walk-in closet. 2 more bedrooms, 4 pc bathroom & a laundry room completes the 2nd floor. Wonderful curb appeal with large front porch, concrete driveway, and 2-car attached garage with inside entry. Conveniently located just 20 minutes from London and 30 minutes to the shores of Grand Bend. Please note that photos and/or virtual tour is from a previous model and some finishes and/or upgrades shown may not be included in standard spec. (id:51532)
Tags
| Property Summary |
|---|
| Building |
|---|
| Land |
|---|
| Level | Rooms | Dimensions |
|---|---|---|
| Second level | Primary Bedroom | 3.96 m x 4.42 m |
| Bedroom 2 | 3.15 m x 3.66 m | |
| Bedroom 3 | 3.35 m x 3.35 m | |
| Laundry room | 2.01 m x 1.83 m | |
| Main level | Great room | 5.18 m x 4.27 m |
| Dining room | 3.18 m x 4.27 m | |
| Kitchen | 3.15 m x 4.27 m | |
| Office | 3.05 m x 2.82 m |
| Features | |||||
|---|---|---|---|---|---|
| Sump Pump | Attached Garage | Central air conditioning | |||
| Fireplace(s) | |||||




















































