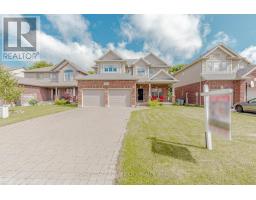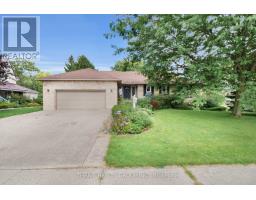181 GILMOUR DRIVE, Lucan Biddulph, Ontario, CA
Address: 181 GILMOUR DRIVE, Lucan Biddulph, Ontario
Summary Report Property
- MKT IDX8436486
- Building TypeHouse
- Property TypeSingle Family
- StatusBuy
- Added14 weeks ago
- Bedrooms5
- Bathrooms4
- Area0 sq. ft.
- DirectionNo Data
- Added On12 Aug 2024
Property Overview
Located in the beautiful Town of Lucan ON, nestled in the heart of the popular Ridge Crossing subdivision, this custom built family home features 4+1 bedrooms, 3.5 bathrooms and offers plenty of space for everyone. Step inside and experience the warmth and character of this traditional layout. With distinct living spaces, including an inviting family room, a separate dining room and a functional kitchen, each area offers its own unique atmosphere. Enjoy family gathering in the dining room, where conversations flow easily around the table, or unwind in the comfort of the family room with its cozy gas fireplace. The kitchen, just off the family room provides ample space for the entire family and offers stunning quartz countertops, a pantry and large island that overlooks your private backyard oasis. Retreat to your main floor primary bedroom which offers a peaceful space for rest and relaxation with the convenience of a walk-in closet and an ensuite bathroom. Upstairs, you'll find three more bedrooms, a handy loft area for a kids play area or a quiet space for a home office. Also on the second floor you find your laundry room for added convenience. The finished basement provides an inviting extra bedroom, perfect for guests, along with a spacious rec room that's ideal for entertaining or movie night. The backyard is fully fenced and includes a deck, stamped concrete and amour stones, making it a great space for outdoor activities. An attached 2-car garage offers extra storage and parking. This home is perfect for a growing family. Don't miss out on making it yours! Close to Wilberforce Public School & soon-to-be soccer fields. 20 minutes to North London and 30 minutes to Grand Bend and shores of Lake Huron. (id:51532)
Tags
| Property Summary |
|---|
| Building |
|---|
| Land |
|---|
| Level | Rooms | Dimensions |
|---|---|---|
| Second level | Bedroom 2 | 3.35 m x 3.04 m |
| Bedroom 3 | 3.35 m x 3.04 m | |
| Bedroom 4 | 3.04 m x 4.57 m | |
| Loft | 4.26 m x 2.43 m | |
| Basement | Other | 1.82 m x 1.82 m |
| Recreational, Games room | 4.57 m x 7.01 m | |
| Bedroom 5 | 3.35 m x 3.04 m | |
| Main level | Kitchen | 3.35 m x 4.87 m |
| Dining room | 3.04 m x 3.35 m | |
| Family room | 3.35 m x 4.87 m | |
| Primary Bedroom | 3.35 m x 4.87 m |
| Features | |||||
|---|---|---|---|---|---|
| Sump Pump | Attached Garage | Central air conditioning | |||
| Fireplace(s) | |||||
































































