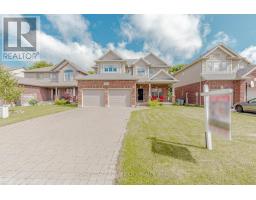34494 GRANTON LINE, Lucan Biddulph, Ontario, CA
Address: 34494 GRANTON LINE, Lucan Biddulph, Ontario
Summary Report Property
- MKT IDX9263369
- Building TypeHouse
- Property TypeSingle Family
- StatusBuy
- Added8 weeks ago
- Bedrooms3
- Bathrooms3
- Area0 sq. ft.
- DirectionNo Data
- Added On21 Aug 2024
Property Overview
Welcome to this beautifully maintained ranch-style home nestled in the serene, family-friendly town of Granton. This charming residence boasts a thoughtfully designed layout with three generous bedrooms conveniently located on the main level. The master suite is a true retreat, featuring a spacious walk-in closet and easy access to the two additional bedrooms. Main floor laundry on the main level adds that extra bonus. The heart of the home is the open-concept kitchen, seamlessly flowing into the inviting eating area and expansive family room. The family room, with its cozy fireplace, provides a warm and welcoming space for relaxation and gatherings. Sliding doors open up to a fully fenced backyard, perfect for enjoying outdoor activities or entertaining guests on the large deck complete with gas line for BBQ.The lower level is a versatile space thats fully finished to accommodate all your needs. It includes a stylish 4-piece washroom and three large rooms that can be transformed into an entertainment area, playroom, or additional living space to suit your preferences.Additional features include a double-car garage equipped with its own furnace, ensuring comfort and convenience year-round. This home offers a blend of practical amenities and inviting spaces, making it an ideal choice for a growing family or anyone seeking a peaceful retreat in the heart of Granton. (id:51532)
Tags
| Property Summary |
|---|
| Building |
|---|
| Land |
|---|
| Level | Rooms | Dimensions |
|---|---|---|
| Basement | Other | 6.6 m x 4.4 m |
| Recreational, Games room | 7.6 m x 3.9 m | |
| Main level | Kitchen | 6.4 m x 4.1 m |
| Family room | 6.8 m x 4.1 m | |
| Laundry room | 2.3 m x 2 m | |
| Bathroom | 1.6 m x 2 m | |
| Bedroom | 4.4 m x 4 m | |
| Bedroom 2 | 3.6 m x 3.6 m | |
| Primary Bedroom | 4.7 m x 3.7 m | |
| Bathroom | 1.9 m x 2.5 m |
| Features | |||||
|---|---|---|---|---|---|
| Attached Garage | Garage door opener remote(s) | Water Heater | |||
| Dishwasher | Dryer | Garage door opener | |||
| Refrigerator | Stove | Washer | |||
| Central air conditioning | Fireplace(s) | ||||




























































