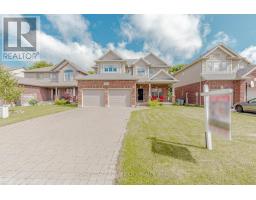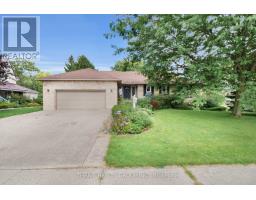372 BEECH STREET, Lucan Biddulph, Ontario, CA
Address: 372 BEECH STREET, Lucan Biddulph, Ontario
Summary Report Property
- MKT IDX9045351
- Building TypeHouse
- Property TypeSingle Family
- StatusBuy
- Added13 weeks ago
- Bedrooms4
- Bathrooms4
- Area0 sq. ft.
- DirectionNo Data
- Added On22 Aug 2024
Property Overview
The home you have been looking for! Filled with upgrades throughout, this modern home has many features you and your family can enjoy including an in-ground, heated, salt water, fiberglass pool with easy to control functions available through your smartphone. Be sure to have a look at the video & floor plans to take it all in. Open concept main floor with a stunning kitchen that has white quartz counters, corner pantry & SS appliances included. Living room has a gas fireplace & lots of natural light. The upper floor has 3 bedrooms, including the primary featuring a walk in closet & ensuite. You'll find a finished basement with a rec room, 4th bedroom, 2 piece bathroom & a nicely finished laundry area. Other items to mention include central vacuum with a kick plate in the kitchen, owned water heater & driveway wide enough to park 3 cars if needed. You're less than a minute walk to the public school & you will find all the amenities you need in town. Only 20 mins north of London, 30 mins to the beautiful beaches & sunsets along Lake Huron. If you haven't explored Lucan, now is the time. (id:51532)
Tags
| Property Summary |
|---|
| Building |
|---|
| Land |
|---|
| Level | Rooms | Dimensions |
|---|---|---|
| Second level | Primary Bedroom | 3.67 m x 3.95 m |
| Bedroom | 3.59 m x 3.77 m | |
| Bedroom | 3.33 m x 3.77 m | |
| Basement | Other | 2.32 m x 1.47 m |
| Bedroom | 2.83 m x 2.97 m | |
| Recreational, Games room | 3.51 m x 5.77 m | |
| Utility room | 2.8 m x 2.75 m | |
| Main level | Dining room | 2.98 m x 2.88 m |
| Foyer | 2.67 m x 1.9 m | |
| Living room | 3.66 m x 6.13 m | |
| Kitchen | 2.98 m x 3.25 m |
| Features | |||||
|---|---|---|---|---|---|
| Attached Garage | Central Vacuum | Water Heater | |||
| Garage door opener remote(s) | Dishwasher | Dryer | |||
| Refrigerator | Stove | Washer | |||
| Central air conditioning | Fireplace(s) | ||||



























































