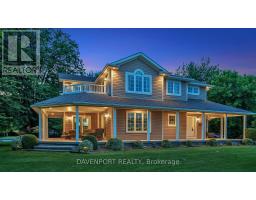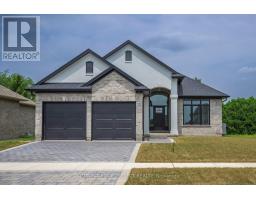17 HAMILTON STREET E, North Middlesex, Ontario, CA
Address: 17 HAMILTON STREET E, North Middlesex, Ontario
Summary Report Property
- MKT IDX9245011
- Building TypeHouse
- Property TypeSingle Family
- StatusBuy
- Added14 weeks ago
- Bedrooms3
- Bathrooms3
- Area0 sq. ft.
- DirectionNo Data
- Added On11 Aug 2024
Property Overview
Introducing 17 Hamilton Street, a custom-built residence exuding charm, warmth, elegance, and space. Upon entering, you'll be captivated by the grand foyer with its soaring 18-foot ceiling. The open-concept kitchen, featuring a generous island, invites you in, while the adjacent dining room, adorned with a coffered ceiling, adds a sophisticated touch to your family meals.The upper level includes two generously sized bedrooms and a versatile bonus room. The primary bedroom serves as a serene retreat, complete with an en-suite bathroom boasting a luxurious soaker tub, a walk-in shower and a walk-in closet. Meticulously maintained landscaping enhances the home's curb appeal while the fully fenced backyard creates a private oasis. Nestled in the tranquility of a small town, this home offers a peaceful atmosphere with all necessary amenities, while being just a twenty-minute drive from the vibrant city of London. (id:51532)
Tags
| Property Summary |
|---|
| Building |
|---|
| Land |
|---|
| Level | Rooms | Dimensions |
|---|---|---|
| Second level | Primary Bedroom | 3.96 m x 4.26 m |
| Bedroom 2 | 3.35 m x 3.96 m | |
| Bedroom 3 | 3.65 m x 3.96 m | |
| Other | 3.96 m x 5.18 m | |
| Bathroom | 2.13 m x 3.35 m | |
| Laundry room | 2.43 m x 1.82 m | |
| Basement | Recreational, Games room | 10.05 m x 6.09 m |
| Other | 5.18 m x 3.96 m | |
| Main level | Kitchen | 4.87 m x 5.18 m |
| Dining room | 3.35 m x 4.26 m | |
| Living room | 6.4 m x 5.18 m | |
| Bathroom | 1.21 m x 1.52 m |
| Features | |||||
|---|---|---|---|---|---|
| Flat site | Attached Garage | Water Heater | |||
| Dishwasher | Microwave | Refrigerator | |||
| Stove | Central air conditioning | ||||





















































