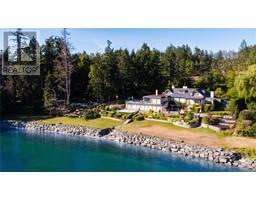10718 Madrona Dr Deep Cove, North Saanich, British Columbia, CA
Address: 10718 Madrona Dr, North Saanich, British Columbia
Summary Report Property
- MKT ID982905
- Building TypeHouse
- Property TypeSingle Family
- StatusBuy
- Added3 days ago
- Bedrooms3
- Bathrooms4
- Area3060 sq. ft.
- DirectionNo Data
- Added On20 Dec 2024
Property Overview
Welcome to 10718 Madrona Drive, a breathtaking waterfront home in North Saanich, blending luxurious design with stunning ocean views. This thoughtfully crafted property features custom built-in cabinetry, exquisite mouldings, and Noguchi light fixtures for timeless elegance. The gourmet kitchen boasts a 58” Aga range, custom copper range hood, and Italian marble countertops, perfect for entertaining. The primary suite offers a spa-inspired ensuite with heated floors, while three gas fireplaces provide warmth and ambiance throughout. Additional highlights include a legal 1-bedroom suite, ideal for guests, extended family, or rental income. Outdoor living is enhanced by expansive patios, two olive trees, espalier lemon and guava trees, and a private mooring for boating or paddleboarding. Spend your summers swimming in the warm, tranquil waters or relaxing on your patio, soaking in the serene surroundings as the sunsets, second to none, paint the sky. This exceptional waterfront property is a rare opportunity. (id:51532)
Tags
| Property Summary |
|---|
| Building |
|---|
| Level | Rooms | Dimensions |
|---|---|---|
| Second level | Bedroom | 13' x 11' |
| Bathroom | 5-Piece | |
| Bathroom | 3-Piece | |
| Primary Bedroom | 15' x 15' | |
| Lower level | Patio | 15' x 17' |
| Kitchen | 16' x 10' | |
| Living room | 15' x 13' | |
| Bathroom | 3-Piece | |
| Bedroom | 13' x 13' | |
| Utility room | 11' x 13' | |
| Storage | 15' x 13' | |
| Main level | Patio | 12' x 6' |
| Bathroom | 3-Piece | |
| Living room | 16' x 13' | |
| Laundry room | 14' x 8' | |
| Dining room | 16' x 12' | |
| Kitchen | 20' x 10' | |
| Entrance | 8' x 9' | |
| Office | 11' x 13' |
| Features | |||||
|---|---|---|---|---|---|
| Private setting | Rectangular | Air Conditioned | |||





















































































