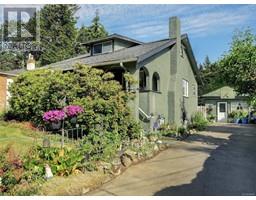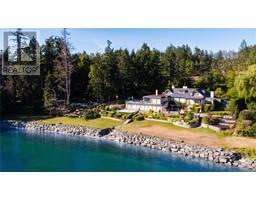755 Braemar Ave Ardmore, North Saanich, British Columbia, CA
Address: 755 Braemar Ave, North Saanich, British Columbia
Summary Report Property
- MKT ID972212
- Building TypeHouse
- Property TypeSingle Family
- StatusBuy
- Added14 weeks ago
- Bedrooms3
- Bathrooms3
- Area2821 sq. ft.
- DirectionNo Data
- Added On14 Aug 2024
Property Overview
Beautifully remodeled & tastefully updated home with quality craftsmanship & thoughtful attention to detail. Desirable area, within walking distance to Ardmore Golf course & swimming beach the locals call Sunset Beach. Stunning 3 Bed,3 Bath, home on a private & sunny easy care lot on a quiet Cul-de-sac. Enjoy one level floor plan for everyday living & entertaining. Fabulous gourmet kitchen with custom built modern cabinetry, pull out shelves in the cupboards, quartz counter tops, high end SS appliances & huge island/eating bar perfect for entertaining. Gorgeous hardwood floors, heated tile floors in both bathrooms & cozy fireplace in the LR. Large master has 2 closets, lovely ensuite plus French doors leading to a deck. French doors lead from LR/DR room to large entertainment sized South facing deck. Outstanding landscaping and attention to detail. Lower level provides a media room & huge storage area. Mother nature at your doorstep! This home and property are pristine. Gorgeous. (id:51532)
Tags
| Property Summary |
|---|
| Building |
|---|
| Land |
|---|
| Level | Rooms | Dimensions |
|---|---|---|
| Lower level | Storage | 16 ft x 12 ft |
| Recreation room | 26 ft x 25 ft | |
| Workshop | Measurements not available x 7 ft | |
| Main level | Laundry room | 10' x 6' |
| Hobby room | 15' x 7' | |
| Family room | 21' x 19' | |
| Bathroom | 3-Piece | |
| Ensuite | 3-Piece | |
| Bedroom | 15' x 9' | |
| Bedroom | 20' x 12' | |
| Bathroom | 2-Piece | |
| Primary Bedroom | 16' x 14' | |
| Kitchen | 24' x 12' | |
| Dining room | 13' x 11' | |
| Living room | 20' x 16' | |
| Patio | 30' x 7' | |
| Entrance | 10' x 7' |
| Features | |||||
|---|---|---|---|---|---|
| Cul-de-sac | Level lot | Private setting | |||
| Wooded area | Corner Site | Partially cleared | |||
| Other | None | ||||

























































