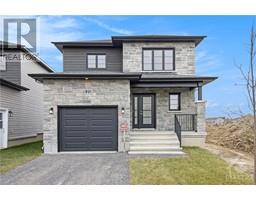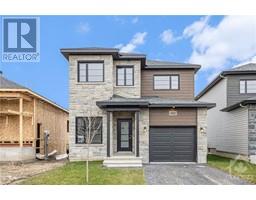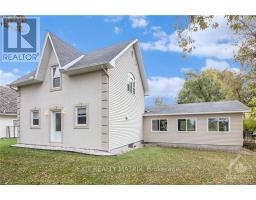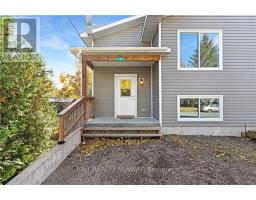2132 HWY 138 ROAD, North Stormont, Ontario, CA
Address: 2132 HWY 138 ROAD, North Stormont, Ontario
Summary Report Property
- MKT IDX9520984
- Building TypeHouse
- Property TypeSingle Family
- StatusBuy
- Added13 hours ago
- Bedrooms3
- Bathrooms2
- Area0 sq. ft.
- DirectionNo Data
- Added On11 Dec 2024
Property Overview
Rare find! This residential/commercial property gives you tremendous opportunity to have your home and business on the desirable location of the Hwy 138 siting on over 1 acres of land with mature trees. The garage/workshop offers 4 different bays with separate entrances, 2 oil/wood furnaces, air lines and compressor ample storage space, 3800sq feet (38X100) ideal for any trades man. The home offers a large country kitchen, spacious living room with lots of natural light, sunroom, 2 main floor bedrooms and a full washroom. The second level is a loft with washroom that can be used as a third bedroom or converted into a bachelor in-law suite. The full basement offers a large rec room with bar, perfect for family fun, powder room, den and plenty of storage. Don't miss out! (id:51532)
Tags
| Property Summary |
|---|
| Building |
|---|
| Land |
|---|
| Level | Rooms | Dimensions |
|---|---|---|
| Second level | Primary Bedroom | 5.68 m x 8.83 m |
| Bathroom | 2.13 m x 1.98 m | |
| Basement | Recreational, Games room | 6.73 m x 7.11 m |
| Main level | Dining room | 2.79 m x 5.13 m |
| Kitchen | 4.26 m x 5.13 m | |
| Family room | 6.09 m x 4.03 m | |
| Bathroom | 1.67 m x 3.6 m | |
| Bedroom | 4.31 m x 3.58 m | |
| Bedroom | 2.99 m x 3.58 m | |
| Other | Workshop | 10.64 m x 11.17 m |
| Workshop | 5.96 m x 11.17 m | |
| Workshop | 7.18 m x 11.17 m |
| Features | |||||
|---|---|---|---|---|---|
| Water Heater | Water Treatment | Dishwasher | |||
| Microwave | Central air conditioning | ||||



























































