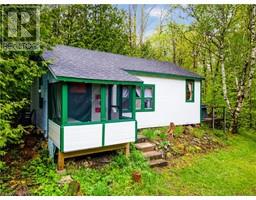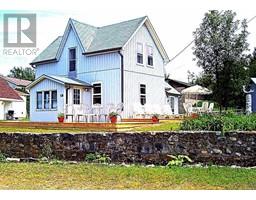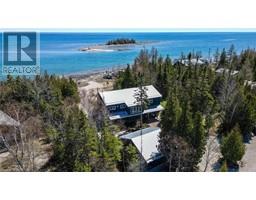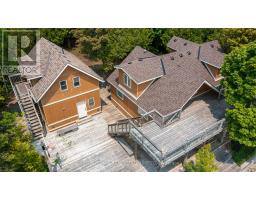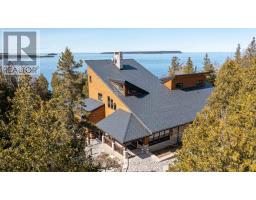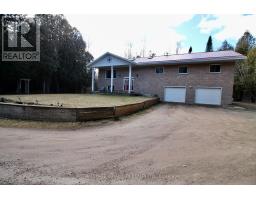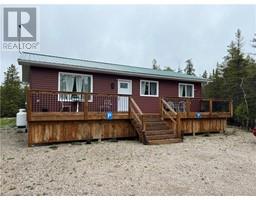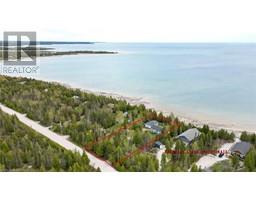156 MILLER LAKE SHORE Road Northern Bruce Peninsula, Northern Bruce Peninsula, Ontario, CA
Address: 156 MILLER LAKE SHORE Road, Northern Bruce Peninsula, Ontario
Summary Report Property
- MKT ID40600136
- Building TypeHouse
- Property TypeSingle Family
- StatusBuy
- Added22 weeks ago
- Bedrooms4
- Bathrooms2
- Area1775 sq. ft.
- DirectionNo Data
- Added On16 Jun 2024
Property Overview
Waterfront HOME PLUS COTTAGE. Two bedroom, two storey home plus a two bedroom three-season bungalow cottage. The 1200 square foot home features bright and airy open concept kitchen, dining room and living room, overlooking Miller Lake. Walkout onto the full-width deck. Rounding out the main level is a large sun room (2012). Enjoy your morning beverage listening as the loons welcome the sunrise or stroll down the dock and head out on the lake for the early feeding fish. Fully finished lower level features the spacious primary bedroom, laundry and a bathroom with a jetted tub. A propane fireplace adds a cozy element. House has central air. The separate three season cottage (450 sq ft) has the living room and kitchen/dining area facing the lake; an L-shaped deck across the front and along the side. Perfect for when family visits or potential as an income source. The detached 20x24 garage/workshop is ideal for the DIYer. There's also an 8'x8' 'treehouse' bunkie, a favourite with the youngsters. The main house has a steel roof (2011); cottage has asphalt shingles replaced in 2023. Miller Lake is the largest inland lake on the Bruce Peninsula and is perfect for all water activities; swimming, boating, fishing, water skiing/tubing, canoeing and kayaking. (id:51532)
Tags
| Property Summary |
|---|
| Building |
|---|
| Land |
|---|
| Level | Rooms | Dimensions |
|---|---|---|
| Lower level | Utility room | 8'10'' x 6' |
| Laundry room | 11'6'' x 5'6'' | |
| Primary Bedroom | 18'0'' x 14'8'' | |
| Main level | 3pc Bathroom | 8'6'' x 5'2'' |
| Bedroom | 9'0'' x 8'6'' | |
| Bedroom | 9'6'' x 8'6'' | |
| Living room | 11'8'' x 8'6'' | |
| Kitchen/Dining room | 15'3'' x 9'10'' | |
| Sunroom | 15'6'' x 9'10'' | |
| 3pc Bathroom | 6' x 6' | |
| Bedroom | 9'6'' x 9'5'' | |
| Living room | 19'5'' x 10'4'' | |
| Dining room | 11'0'' x 9'6'' | |
| Kitchen | 9'10'' x 15'3'' |
| Features | |||||
|---|---|---|---|---|---|
| Country residential | In-Law Suite | Detached Garage | |||
| Dishwasher | Dryer | Refrigerator | |||
| Microwave Built-in | Window Coverings | Central air conditioning | |||




















































