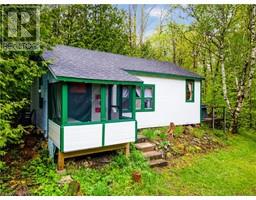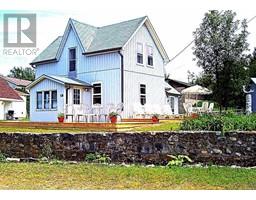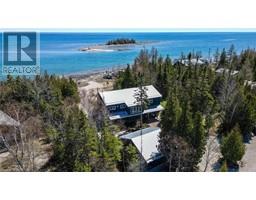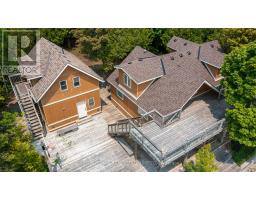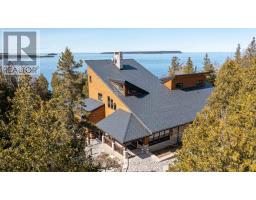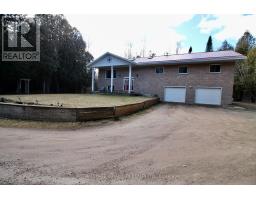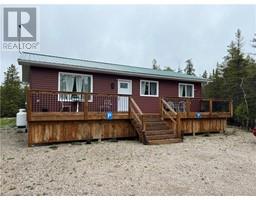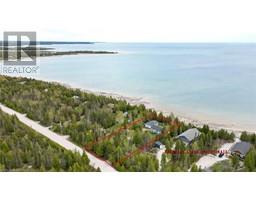4 CARTER Road Northern Bruce Peninsula, Northern Bruce Peninsula, Ontario, CA
Address: 4 CARTER Road, Northern Bruce Peninsula, Ontario
Summary Report Property
- MKT ID40630879
- Building TypeHouse
- Property TypeSingle Family
- StatusBuy
- Added14 weeks ago
- Bedrooms3
- Bathrooms2
- Area1300 sq. ft.
- DirectionNo Data
- Added On15 Aug 2024
Property Overview
Discover the perfect blend of modern comfort and natural beauty in this exquisite chalet-style log home, nestled in the cedars on the pristine shores of Georgian Bay. Located in the tranquil Cape Chin South area, this unique waterfront property offers an unparalleled retreat with privacy and breathtaking views. Built in 1989, this custom log home boasts three generously sized bedrooms and an inviting, open layout that seamlessly connects with the stunning outdoor environment. The property is fully furnished, ensuring a move-in-ready experience that allows you to immediately enjoy the serenity and charm of this beautiful location. The living room features a natural stone chimney and charming wood stove, adding a cozy touch and warmth to your evenings. Imagine relaxing by the crackling fire after a day of outdoor adventures, creating a perfect atmosphere for unwinding and entertaining. Step outside to your own private oasis with a wrap-around deck on three sides, two of which are covered to provide shade and comfort. Descend the steps to the waterfront, where you'll find a landing perfect for relaxation and taking in the picturesque scenery. Adjacent to the Smokey Head White Bluff Provincial Nature Reserve, this home offers direct access to the natural splendor of the Niagara Escarpment on the Bruce Peninsula. Allowing you to relax in the seclusion and peace that this location affords. Included with the property are two kayaks, a canoe, and a sailboat, so you can immediately take advantage of the waterfront lifestyle. The home’s thoughtful design and single-owner history reflect the care and pride invested in maintaining this extraordinary retreat. Experience unparalleled tranquility and natural beauty in this exceptional log home—a rare gem on Georgian Bay. NO ENTRY WITHOUT A REALTOR® PRESENT. (id:51532)
Tags
| Property Summary |
|---|
| Building |
|---|
| Land |
|---|
| Level | Rooms | Dimensions |
|---|---|---|
| Second level | 2pc Bathroom | 5'10'' x 5'6'' |
| Bedroom | 9'0'' x 9'6'' | |
| Bedroom | 11'0'' x 10'6'' | |
| Main level | 3pc Bathroom | 9'2'' x 5'3'' |
| Bedroom | 13'8'' x 9'0'' | |
| Utility room | 7'0'' x 6'3'' | |
| Kitchen | 12'3'' x 10'10'' | |
| Living room/Dining room | 18'6'' x 13'0'' |
| Features | |||||
|---|---|---|---|---|---|
| Cul-de-sac | Conservation/green belt | Country residential | |||
| Microwave | Refrigerator | Stove | |||
| None | |||||




















































