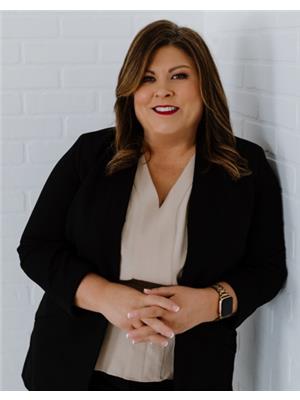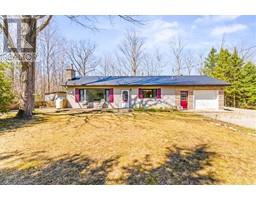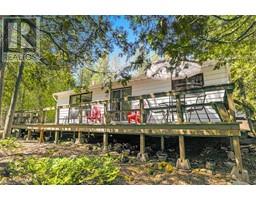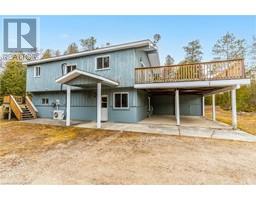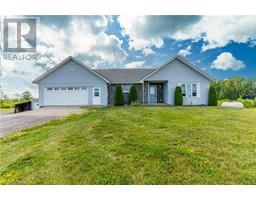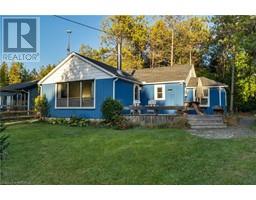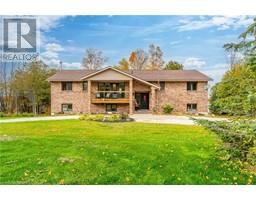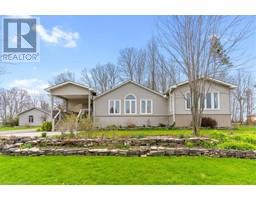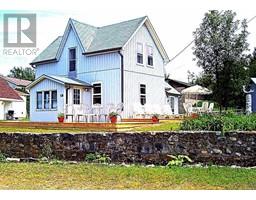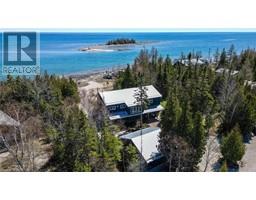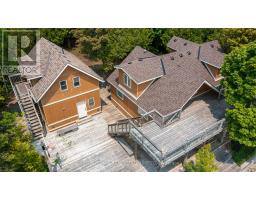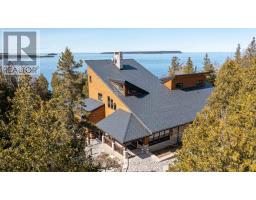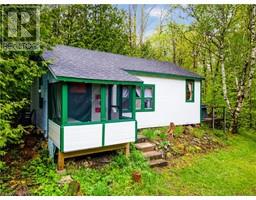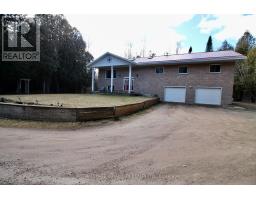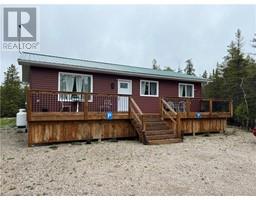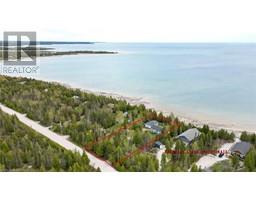61 FOX Trail Northern Bruce Peninsula, Northern Bruce Peninsula, Ontario, CA
Address: 61 FOX Trail, Northern Bruce Peninsula, Ontario
Summary Report Property
- MKT ID40593461
- Building TypeHouse
- Property TypeSingle Family
- StatusBuy
- Added22 weeks ago
- Bedrooms4
- Bathrooms3
- Area3052 sq. ft.
- DirectionNo Data
- Added On18 Jun 2024
Property Overview
This BUNGALOW situated on the stunning WATERFRONT of Lake Huron, is impeccably designed for year-round luxury offering unparalleled views and access to the water. Boasting 4 bedrooms and 2 bathrooms, with the potential for a third on the lower level, this residence exudes quality craftsmanship with solid wood trim, doors, and flooring throughout. The open-concept great room features a spacious living area, kitchen, and dining room with a bay window, ideal for hosting gatherings with friends and family. A stone fireplace with an air-tight woodstove adds warmth and ambiance to the living space, while large windows and a waterside deck provide panoramic vistas of the lake. The primary bedroom is a retreat in itself, featuring a walk-out deck, expansive walk-in closet, and a luxurious ensuite bathroom with a jet tub and heated flooring. The lower level, partially finished, offers additional living space with a rec room, games room, and walk-out access to the water's edge. Situated facing West, residents can enjoy breathtaking Lake Huron SUNSETS and easy access to amenities, boat launches, beaches, hiking trails, and more in the surrounding area. Don't miss out on the opportunity to own this exceptional waterfront property that truly embodies luxury living on the shores of Lake Huron. (id:51532)
Tags
| Property Summary |
|---|
| Building |
|---|
| Land |
|---|
| Level | Rooms | Dimensions |
|---|---|---|
| Lower level | 3pc Bathroom | Measurements not available |
| Utility room | 10'0'' x 6'0'' | |
| 3pc Bathroom | 9'0'' x 6'0'' | |
| Utility room | 15'5'' x 11'10'' | |
| Storage | 5'3'' x 8'6'' | |
| Storage | 10'1'' x 12'5'' | |
| Bedroom | 10'4'' x 14'3'' | |
| Recreation room | 14'11'' x 22'0'' | |
| Family room | 20'1'' x 22'11'' | |
| Main level | Bedroom | 11'0'' x 10'5'' |
| Bedroom | 10'11'' x 11'0'' | |
| Primary Bedroom | 11'9'' x 16'0'' | |
| 3pc Bathroom | Measurements not available | |
| Great room | 15'6'' x 26'6'' | |
| Dining room | 11'5'' x 18'1'' | |
| Kitchen | 11'4'' x 13'0'' | |
| Foyer | 11'0'' x 7'7'' |
| Features | |||||
|---|---|---|---|---|---|
| Country residential | Central Vacuum | Dishwasher | |||
| Dryer | Microwave | Refrigerator | |||
| Stove | Washer | Window Coverings | |||
| Central air conditioning | |||||



















































