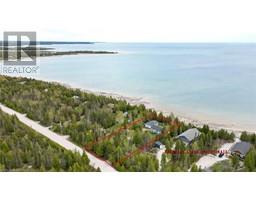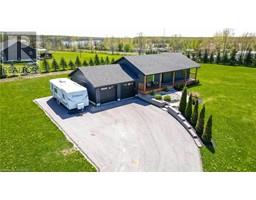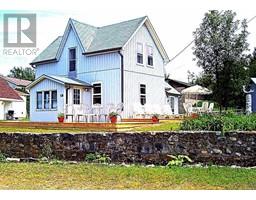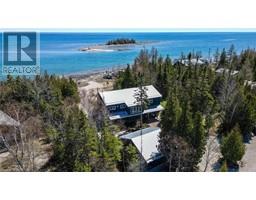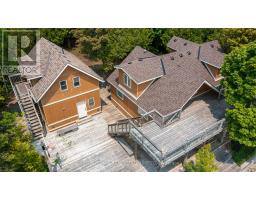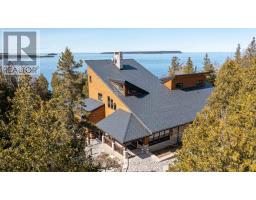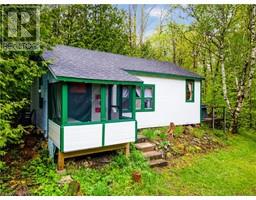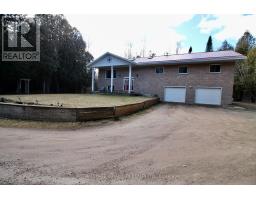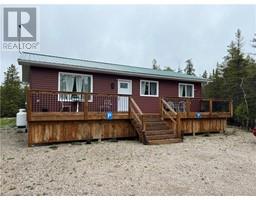90 BRADLEY Drive Northern Bruce Peninsula, Northern Bruce Peninsula, Ontario, CA
Address: 90 BRADLEY Drive, Northern Bruce Peninsula, Ontario
Summary Report Property
- MKT ID40637506
- Building TypeHouse
- Property TypeSingle Family
- StatusBuy
- Added12 weeks ago
- Bedrooms2
- Bathrooms2
- Area1092 sq. ft.
- DirectionNo Data
- Added On26 Aug 2024
Property Overview
Discover the ultimate lakeside escape with this stunning 2-bedroom home, built less than five years ago, set on an expansive 11.29-acre lot on the shores of Lake Huron. Experience breathtaking west-facing views that promise captivating sunsets over the water every evening. This modern home offers an open-concept living space, where large windows flood the interior with natural light and provide panoramic lake views from every angle. The open concept kitchen and dining flow to a patio door with a beautiful deck on the front of the property to enjoy the fresh Bruce Peninsula air! Each bedroom is a serene retreat, with the primary suite featuring a beautiful water view! Step outside to enjoy your private slice of nature, with over 11 acres of natural protected landscape, and walk down to the water where there is a beautiful stone beachfront with a natural shoreline. This property is a rare find for those seeking tranquility, privacy, and the beauty of waterfront living. Don't miss this opportunity to own a piece of paradise on Lake Huron. Ideal as a year-round residence or a seasonal getaway. (id:51532)
Tags
| Property Summary |
|---|
| Building |
|---|
| Land |
|---|
| Level | Rooms | Dimensions |
|---|---|---|
| Second level | Primary Bedroom | 12'1'' x 11'5'' |
| 2pc Bathroom | 6'8'' x 9'0'' | |
| Main level | Other | 3'9'' x 9'0'' |
| Bedroom | 11'1'' x 9'2'' | |
| Great room | 16'6'' x 14'0'' | |
| Dining room | 12'1'' x 9'0'' | |
| Kitchen | 14'0'' x 12'1'' | |
| 4pc Bathroom | 7'7'' x 5'9'' | |
| Foyer | 5'6'' x 7'4'' |
| Features | |||||
|---|---|---|---|---|---|
| Crushed stone driveway | Country residential | Dryer | |||
| Refrigerator | Stove | Washer | |||
| None | |||||



















































