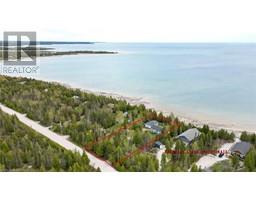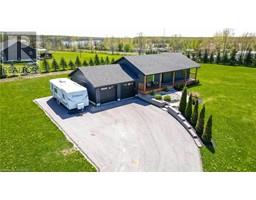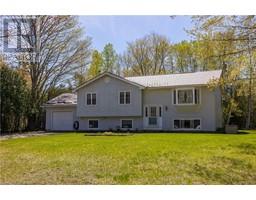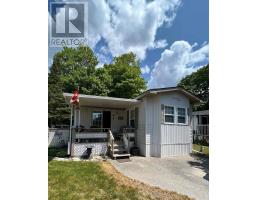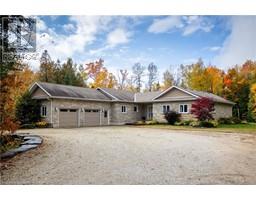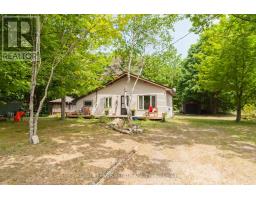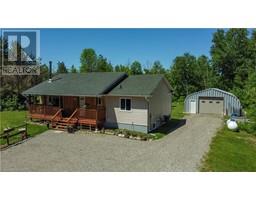23 BAY Drive South Bruce Peninsula, South Bruce Peninsula, Ontario, CA
Address: 23 BAY Drive, South Bruce Peninsula, Ontario
Summary Report Property
- MKT ID40621477
- Building TypeHouse
- Property TypeSingle Family
- StatusBuy
- Added14 weeks ago
- Bedrooms3
- Bathrooms1
- Area1056 sq. ft.
- DirectionNo Data
- Added On12 Aug 2024
Property Overview
Escape to tranquility with this charming waterfront cottage in the serene community of Howdenvale. Nestled on a pie shaped private lot, this idyllic retreat perfectly blends rustic charm with modern comforts. Enjoy stunning panoramic views of the bay from the front of the cottage looking out over the water. Inside, the open-concept living area features exposed wooden beams, a cozy stone fireplace with wood burning insert, and large windows that flood the space with natural light. The updated kitchen boasts charming oak cupboards, granite countertops, and a large island. The cottage offers 2 main floor bedrooms, primary with walk out towards the waterfront, updated bathroom, gorgeous tongue and grove pine provide a charming feel when you enter the cottage. Step outside towards the waterfront and find a private front yard with a firepit, deck with patio table for drinks or a meal and a natural rocky shoreline that is absolutely stunning. The spacious yard, surrounded by mature trees, offers ample space for outdoor activities and relaxation. Whether you're seeking a peaceful weekend getaway or a summer haven, this Howdenvale cottage is your perfect escape. Experience the best of both worlds—rustic charm with contemporary convenience. Don't miss this rare opportunity to own a piece of waterfront paradise. (id:51532)
Tags
| Property Summary |
|---|
| Building |
|---|
| Land |
|---|
| Level | Rooms | Dimensions |
|---|---|---|
| Second level | Bedroom | 12'2'' x 11'10'' |
| Main level | Utility room | 4'0'' x 2'10'' |
| Primary Bedroom | 14'7'' x 11'3'' | |
| Kitchen | 17'6'' x 13'9'' | |
| Living room | 17'6'' x 10'8'' | |
| Bedroom | 11'7'' x 9'8'' | |
| 4pc Bathroom | 7'11'' x 7'11'' | |
| Foyer | 11'8'' x 6'0'' |
| Features | |||||
|---|---|---|---|---|---|
| Country residential | Refrigerator | Stove | |||
| Window Coverings | None | ||||













































