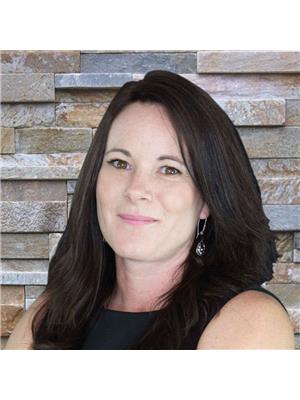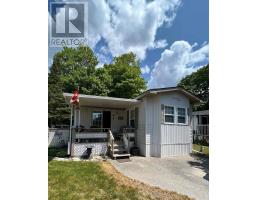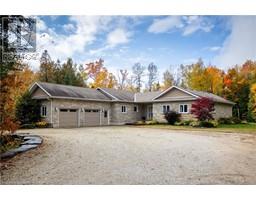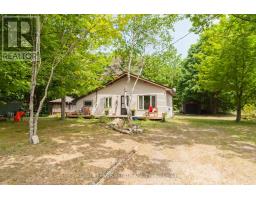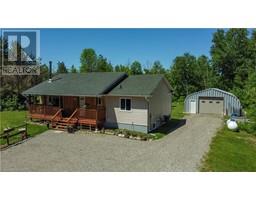22 AVELE RD South Bruce Peninsula, South Bruce Peninsula, Ontario, CA
Address: 22 AVELE RD, South Bruce Peninsula, Ontario
Summary Report Property
- MKT ID40583566
- Building TypeHouse
- Property TypeSingle Family
- StatusBuy
- Added17 weeks ago
- Bedrooms4
- Bathrooms2
- Area2432 sq. ft.
- DirectionNo Data
- Added On18 Jun 2024
Property Overview
Beautifully finished 3+1 bedroom raised bungalow in the quaint little hamlet of Lake Huron's Red Bay! Located within walking distance of the public swimming area. This raised bungalow is a sanctuary of comfort and relaxation. Three bedrooms on the main floor and an additional fourth bedroom downstairs, along with 1.5 bathrooms, this home offers ample space for families. The open-concept layout seamlessly combines the living, dining, and kitchen areas, creating an ideal space for entertaining or simply enjoying day-to-day living. Downstairs, a spacious recreation room awaits. The possibilities are endless, whether you envision a home theatre, a playroom for the kids, or a cozy retreat for relaxation. The fourth bedroom downstairs offers flexibility for guests or a home office. Convenience meets functionality with a walk-up from the basement leading directly to the attached garage, providing easy access for vehicles, storage, or projects. Outside, a private backyard providing the perfect backdrop for outdoor gatherings, gardening, or simply unwinding. Enjoy the best of both worlds with the proximity to the sandy shores of Red Bay Beach while still being just a short drive from amenities, shopping, dining, and recreational opportunities. Don't miss out on the opportunity to make this delightful property your own. (id:51532)
Tags
| Property Summary |
|---|
| Building |
|---|
| Land |
|---|
| Level | Rooms | Dimensions |
|---|---|---|
| Lower level | Laundry room | 14'4'' x 9'4'' |
| Bedroom | 11'9'' x 11'4'' | |
| Recreation room | 28'7'' x 12'0'' | |
| Recreation room | 24'4'' | |
| Main level | Bedroom | 9'5'' x 9'9'' |
| Bedroom | 13'3'' x 9'4'' | |
| 2pc Bathroom | 7'5'' x 4'7'' | |
| Primary Bedroom | 13'0'' x 13'2'' | |
| 4pc Bathroom | 7'7'' x 5'1'' | |
| Kitchen | 10'9'' x 12'4'' | |
| Living room/Dining room | 25'3'' x 10'8'' |
| Features | |||||
|---|---|---|---|---|---|
| Crushed stone driveway | Country residential | Attached Garage | |||
| Dishwasher | Dryer | Freezer | |||
| Refrigerator | Stove | Washer | |||
| None | |||||




































