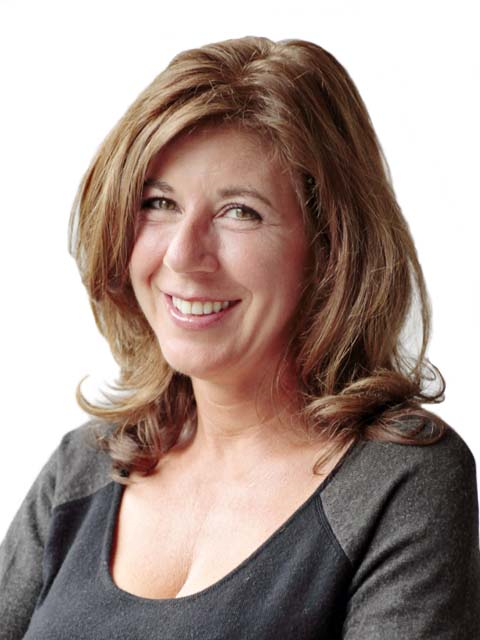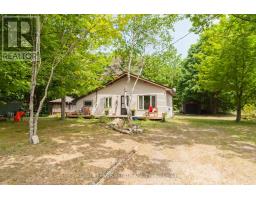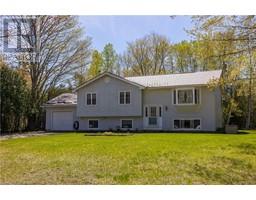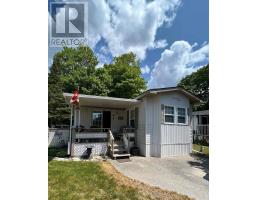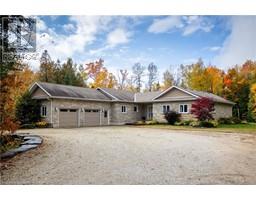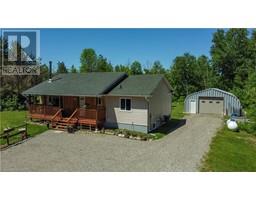537 SECOND AVENUE N, South Bruce Peninsula, Ontario, CA
Address: 537 SECOND AVENUE N, South Bruce Peninsula, Ontario
Summary Report Property
- MKT IDX9254371
- Building TypeHouse
- Property TypeSingle Family
- StatusBuy
- Added14 weeks ago
- Bedrooms5
- Bathrooms2
- Area0 sq. ft.
- DirectionNo Data
- Added On14 Aug 2024
Property Overview
RARE OFFERING! OWN A PIECE OF NORTH SAUBLE BEACH HISTORY JUST STEPS TO THE BEACH! Welcome to Penny's Quarters, a Beautifully Maintained, Unique and Fabulous property with over a Half an Acre of Serene Privacy. This is One of the Largest Properties within a block to the beach in a Very Desirable Location. Walk just 2 minutes to the sandy shores and take in the Famous Sauble Sunsets! Owned by the same loving family for nearly 30 years, this well planned property offers the Privacy and Tranquility to Relax, Unwind and Listen to the Waves. Penny's Quarters includes a winterized 3 + 2 (loft) bedroom cottage/home, a 10x18ft Guesthouse Bunkie with a 2 piece bath, an outdoor shower plus a hot tub and workshop. The home boasts charm and character with pine flooring and unique details including built in cabinetry, a gas fireplace and laundry, an office space / reading nook and more. This Beach Oasis comes furnished and is move in ready for you to make your own history and create lasting memories! All of this plus a brand new septic system that was just installed in late fall 2023. So many possibilities on such a large beautiful lot! **** EXTRAS **** Most Furnishings and Contents (id:51532)
Tags
| Property Summary |
|---|
| Building |
|---|
| Land |
|---|
| Level | Rooms | Dimensions |
|---|---|---|
| Main level | Living room | 4.9 m x 3.56 m |
| Kitchen | 4.5 m x 2.64 m | |
| Dining room | 3.56 m x 2.57 m | |
| Sitting room | 2.95 m x 2.67 m | |
| Bedroom | 2.92 m x 2.67 m | |
| Bedroom | 2.62 m x 2.24 m | |
| Bedroom | 2.59 m x 2.21 m | |
| Mud room | 2.84 m x 2.31 m | |
| Bathroom | 2.87 m x 2.31 m | |
| Upper Level | Bedroom | 2.01 m x 2.92 m |
| Loft | 2.77 m x 2.16 m |
| Features | |||||
|---|---|---|---|---|---|
| Level lot | Wooded area | Hot Tub | |||
| Water Heater | Dishwasher | Dryer | |||
| Microwave | Refrigerator | Stove | |||
| Washer | Window Coverings | Fireplace(s) | |||









































