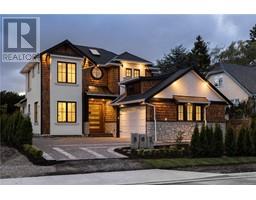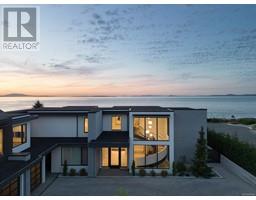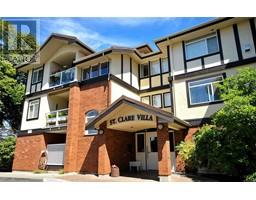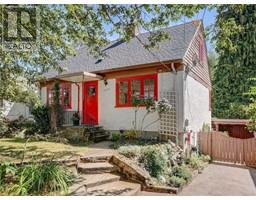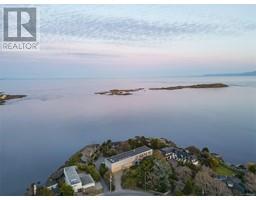1307 Transit Rd South Oak Bay, Oak Bay, British Columbia, CA
Address: 1307 Transit Rd, Oak Bay, British Columbia
Summary Report Property
- MKT ID971665
- Building TypeHouse
- Property TypeSingle Family
- StatusBuy
- Added14 weeks ago
- Bedrooms5
- Bathrooms5
- Area4512 sq. ft.
- DirectionNo Data
- Added On11 Aug 2024
Property Overview
Exquisitely crafted for a lifetime by Jenny Martin & JAVA DESIGNS, this extraordinary modern French country home, skillfully constructed by Coast Prestige Homes, boasts a repertoire of sophisticated design elements. A gracefully arched ground-level entry welcomes you into this five-bedroom, five-bath residence; its aesthetic is seamlessly mirrored within. Tailored for social gatherings, the open-concept layout unveils over 20-foot vaulted ceilings, accompanied by reclaimed old-world French doors guiding you into a purposeful yet aesthetically pleasing pantry. The culinary masterpiece kitchen features a Le Cornue stove paired with double sinks and adorned with antique brass accents. Two sets of gorgeous French doors lead out to the side & backyard, strategically positioned for abundant natural sunlight with a favourable southeast orientation. The primary bedroom, strategically placed on the main level, boasts vaulted ceilings, a captivating fireplace, a lavish 5-piece ensuite, and a walk-in closet that exudes opulence. Additional highlights include a laundry room with double washer-dryer units, a spacious gym, and a recreational haven. Situated on a private corner, this residence is mere steps away from the village, shops, beach, and parks, epitomizing the pinnacle of refined living. (id:51532)
Tags
| Property Summary |
|---|
| Building |
|---|
| Land |
|---|
| Level | Rooms | Dimensions |
|---|---|---|
| Second level | Bathroom | 3-Piece |
| Bedroom | 10 ft x 11 ft | |
| Attic (finished) | 7 ft x 12 ft | |
| Bedroom | 13 ft x 17 ft | |
| Ensuite | 3-Piece | |
| Bedroom | 13 ft x 15 ft | |
| Lower level | Storage | 5 ft x 13 ft |
| Utility room | 14 ft x 9 ft | |
| Recreation room | 15 ft x 33 ft | |
| Gym | 16 ft x 14 ft | |
| Bathroom | 3-Piece | |
| Bedroom | 14 ft x 23 ft | |
| Main level | Ensuite | 5-Piece |
| Primary Bedroom | 14 ft x 14 ft | |
| Laundry room | 11 ft x 9 ft | |
| Other | 6 ft x 12 ft | |
| Bathroom | 2-Piece | |
| Pantry | 8 ft x 7 ft | |
| Living room | 18 ft x 14 ft | |
| Dining room | 16 ft x 10 ft | |
| Kitchen | 20 ft x 10 ft | |
| Office | 8 ft x 6 ft | |
| Entrance | 7 ft x 9 ft |
| Features | |||||
|---|---|---|---|---|---|
| Level lot | Private setting | Southern exposure | |||
| Corner Site | Other | Marine Oriented | |||
| Air Conditioned | |||||




















































































