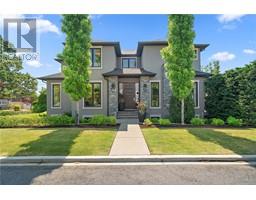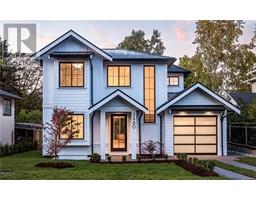3355 Midland Rd Uplands, Oak Bay, British Columbia, CA
Address: 3355 Midland Rd, Oak Bay, British Columbia
Summary Report Property
- MKT ID972946
- Building TypeHouse
- Property TypeSingle Family
- StatusBuy
- Added19 weeks ago
- Bedrooms5
- Bathrooms12
- Area13975 sq. ft.
- DirectionNo Data
- Added On11 Aug 2024
Property Overview
This extraordinary estate is perfectly situated on a prized .99-acre property in the coveted community, the Uplands. With almost 14,000 sq.ft. of living space, this expansive residence offers five oversized well-appointed bedroom suites, twelve baths and generously proportioned rooms, including three kitchens designed for large-scale entertaining. Internationally imported high-end finishes accent the home throughout. Impressively built to commercial-grade building standards with rebar, concrete walls and floors and a commercial elevator, this legacy home is built to last many generations. The 3,973 sq.ft. garage is a car connoisseur's dream with turntable and work area. Enjoy the gorgeous south-facing backyard and total privacy surrounded by beautiful mature trees. Close to Uplands Golf Course, down the road from the UVIC, St. Michaels School and a stone's throw from Cadboro Bay Beach, this property provides the ease of central living while accommodating the in-demand Oak Bay lifestyle. (id:51532)
Tags
| Property Summary |
|---|
| Building |
|---|
| Land |
|---|
| Level | Rooms | Dimensions |
|---|---|---|
| Lower level | Storage | 25 ft x 13 ft |
| Laundry room | 9 ft x 8 ft | |
| Laundry room | 8 ft x 12 ft | |
| Bathroom | 3-Piece | |
| Bathroom | 2-Piece | |
| Studio | 18 ft x 18 ft | |
| Bathroom | 5-Piece | |
| Bedroom | 16 ft x 14 ft | |
| Bathroom | 4-Piece | |
| Bedroom | 17 ft x 14 ft | |
| Bathroom | 4-Piece | |
| Bedroom | 20 ft x 13 ft | |
| Bathroom | 2-Piece | |
| Bathroom | 6-Piece | |
| Games room | 28 ft x 36 ft | |
| Exercise room | 38 ft x 22 ft | |
| Utility room | 28 ft x 14 ft | |
| Utility room | 10 ft x 24 ft | |
| Workshop | 23 ft x 24 ft | |
| Main level | Bedroom | 14 ft x 21 ft |
| Bathroom | 4-Piece | |
| Bathroom | 12 ft x 12 ft | |
| Other | 17 ft x 15 ft | |
| Ensuite | 15 ft x 17 ft | |
| Primary Bedroom | 17 ft x 22 ft | |
| Bathroom | 2-Piece | |
| Bathroom | 2-Piece | |
| Dining room | 29 ft x 24 ft | |
| Laundry room | 6 ft x 7 ft | |
| Pantry | 8 ft x 16 ft | |
| Kitchen | 24 ft x 21 ft | |
| Great room | 31 ft x 33 ft | |
| Other | 22 ft x 9 ft | |
| Entrance | 38 ft x 30 ft | |
| Additional Accommodation | Kitchen | 15 ft x 21 ft |
| Features | |||||
|---|---|---|---|---|---|
| Level lot | Private setting | Other | |||
| Rectangular | Marine Oriented | Gated community | |||
| See Remarks | |||||



























