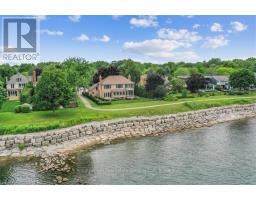242 VILLAGE WOOD ROAD, Oakville (1001 - BR Bronte), Ontario, CA
Address: 242 VILLAGE WOOD ROAD, Oakville (1001 - BR Bronte), Ontario
Summary Report Property
- MKT IDW11822044
- Building TypeHouse
- Property TypeSingle Family
- StatusBuy
- Added1 weeks ago
- Bedrooms3
- Bathrooms2
- Area0 sq. ft.
- DirectionNo Data
- Added On06 Dec 2024
Property Overview
Nestled in desirable West Bronte, this three bedroom with one four piece washroom and one two-piece washroom backs onto the wooded forest of Shell Park and is located on a quiet residential street. The large finished basement has a gas fireplace, a two-piece washroom along with a large laundry/utility room and cold room. The fenced backyard leads to the forest with trails to Lake Ontario. Steps to trails, the lake, restaurants, cafes and the harbour. A great place to call home. Move in and make it your own. **** EXTRAS **** Side-by-side Stainless Steel Fridge, Stove, Built-in Dishwasher, Microwave, Washer, Dryer, All Window Coverings, All Electric Light Fixtures, Hot Tub, French Doors in Garage, Windows for the Upstairs Back Bedrooms (id:51532)
Tags
| Property Summary |
|---|
| Building |
|---|
| Land |
|---|
| Level | Rooms | Dimensions |
|---|---|---|
| Second level | Primary Bedroom | 4.05 m x 3.02 m |
| Bedroom 2 | 3.52 m x 2.99 m | |
| Bedroom 3 | 3.06 m x 2.77 m | |
| Basement | Cold room | 5.58 m x 1.26 m |
| Other | 2.12 m x 2.02 m | |
| Recreational, Games room | 5.94 m x 3.88 m | |
| Laundry room | 3.8 m x 1.45 m | |
| Utility room | 1.89 m x 1.91 m | |
| Ground level | Foyer | 3.66 m x 1.49 m |
| Living room | 4.49 m x 3.06 m | |
| Dining room | 3.57 m x 2.44 m | |
| Kitchen | 5.07 m x 2.96 m |
| Features | |||||
|---|---|---|---|---|---|
| Conservation/green belt | Attached Garage | Water Heater | |||
| Central air conditioning | Fireplace(s) | ||||





































