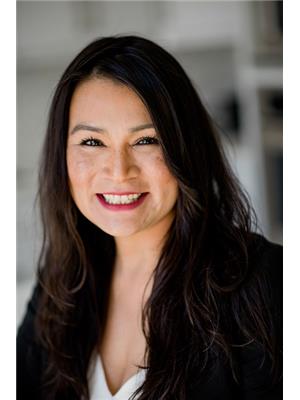10 - 120 BRONTE ROAD, Oakville, Ontario, CA
Address: 10 - 120 BRONTE ROAD, Oakville, Ontario
Summary Report Property
- MKT IDW9253801
- Building TypeRow / Townhouse
- Property TypeSingle Family
- StatusBuy
- Added14 weeks ago
- Bedrooms3
- Bathrooms5
- Area0 sq. ft.
- DirectionNo Data
- Added On14 Aug 2024
Property Overview
Live upstairs and walk downstairs to work without going outside! Just a stroll away from restaurants, shops, marina, beach, and the Lake. 2836 sqft total finished space, consisting of approx. 1692 sqft of residential space + 600 sqft rooftop terrace + 472 sqft commercial street-level space + 660 sqft of finished space lower level. This beautiful townhome residence features 3 bedrooms, 2.5 baths, 9' ceiling on 2nd floor, gas fireplace, primary bedroom 4-Pc ensuite with separate shower, soaker tub & walk-in closet, 3rd-floor laundry, 2nd-floor balcony, and a spacious private rooftop terrace, inside access to garage & street-level commercial space. The street-level commercial space has excellent exposure on Bronte Rd & Lakeshore Rd W., 11' ceiling, and 2-Pc bath. Large, finished lower-level rooms share a 2-pc bath. Don't miss this opportunity to open your business and enjoy Bronte Village's vibrant lifestyle. Or live the Bronte Village lifestyle at your doorstep! (id:51532)
Tags
| Property Summary |
|---|
| Building |
|---|
| Level | Rooms | Dimensions |
|---|---|---|
| Second level | Living room | 5.84 m x 4.83 m |
| Kitchen | 4.01 m x 3.12 m | |
| Dining room | 3.12 m x 2.74 m | |
| Third level | Primary Bedroom | 5.05 m x 3.35 m |
| Bedroom 2 | 3.84 m x 2.92 m | |
| Bedroom 3 | 3.3 m x 2.82 m |
| Features | |||||
|---|---|---|---|---|---|
| Conservation/green belt | Garage | Garage door opener remote(s) | |||
| Hood Fan | Refrigerator | Stove | |||
| Central air conditioning | |||||




























































